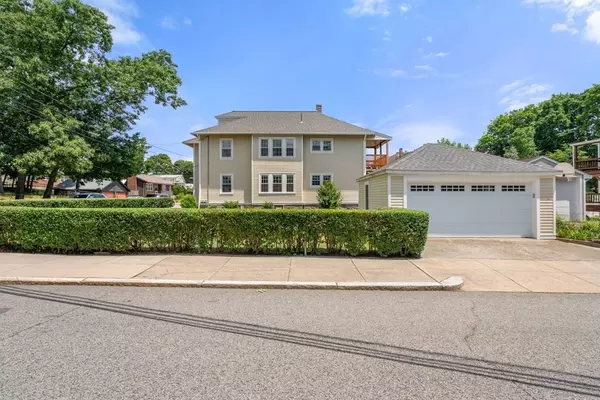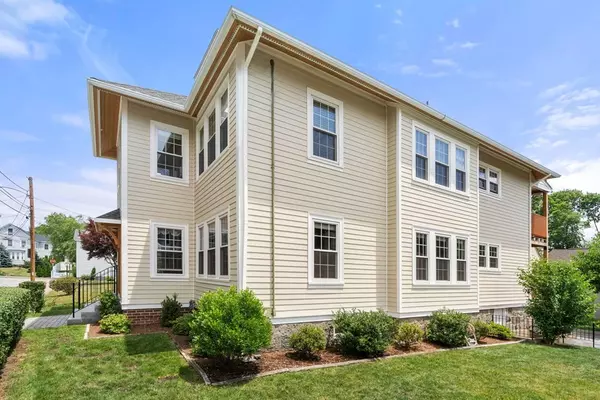For more information regarding the value of a property, please contact us for a free consultation.
10 Schiller Road Boston, MA 02132
Want to know what your home might be worth? Contact us for a FREE valuation!

Our team is ready to help you sell your home for the highest possible price ASAP
Key Details
Sold Price $950,000
Property Type Multi-Family
Sub Type 2 Family - 2 Units Up/Down
Listing Status Sold
Purchase Type For Sale
Square Footage 2,300 sqft
Price per Sqft $413
MLS Listing ID 73007202
Sold Date 09/29/22
Bedrooms 5
Full Baths 2
Year Built 1920
Annual Tax Amount $7,982
Tax Year 2023
Lot Size 6,098 Sqft
Acres 0.14
Property Description
Incredible opportunity to own an absolute mint condition two-family on a sun filled corner lot in a quiet residential West Roxbury neighborhood! Ideal for both the savvy owner occupant or investor, this meticulously maintained home features 2 private entrances, new roof, Hardie Plank siding, Douglas fir soffits, & Azek trim (2015), replacement windows throughout, detached 2 car garage, spacious side yard w/patio, & a beautifully manicured cherry tree to top it off! Unit 1 highlights include 2 spacious bedrooms w/ample closet space, fully applianced kitchen w/pantry, separate dining & living rooms w/original built-ins, tiled bathroom, & hardwood floors. Beaming with natural light, the 2nd floor unit mimics the 1st floor & also includes an additional room perfect for 3rd bedroom/office/nursery. Private back decks, plenty of storage in the basement, additional street parking on both sides, convenient to public transportation, & being delivered pristine and vacant! An absolute must see!
Location
State MA
County Suffolk
Area West Roxbury
Zoning Res
Direction GPS
Rooms
Basement Full, Unfinished
Interior
Interior Features Storage, Unit 1(Ceiling Fans, Pantry, Bathroom With Tub & Shower), Unit 2(Ceiling Fans, Bathroom With Tub & Shower), Unit 1 Rooms(Living Room, Dining Room, Kitchen), Unit 2 Rooms(Living Room, Dining Room, Kitchen)
Heating Unit 1(Hot Water Radiators, Oil), Unit 2(Hot Water Radiators, Oil)
Cooling Unit 1(Window AC), Unit 2(Window AC)
Flooring Hardwood, Unit 1(undefined), Unit 2(Tile Floor, Hardwood Floors)
Appliance Dryer, Unit 1(Range, Dishwasher, Disposal, Refrigerator, Freezer, Washer / Dryer Combo), Unit 2(Range, Dishwasher, Disposal, Refrigerator, Freezer, Washer), Utility Connections for Gas Range
Exterior
Exterior Feature Unit 1 Balcony/Deck, Unit 2 Balcony/Deck
Garage Spaces 2.0
Community Features Public Transportation, Park, Highway Access, Private School, Public School
Utilities Available for Gas Range
Roof Type Shingle
Total Parking Spaces 4
Garage Yes
Building
Lot Description Corner Lot, Level
Story 3
Foundation Stone
Sewer Public Sewer
Water Public
Schools
Elementary Schools Bps
Middle Schools Bps
High Schools Bps
Others
Senior Community false
Read Less
Bought with The Varano Realty Group • Keller Williams Realty
GET MORE INFORMATION




