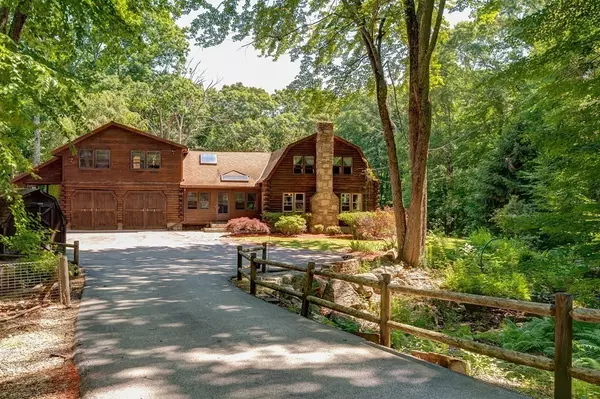For more information regarding the value of a property, please contact us for a free consultation.
113 Sutton St Uxbridge, MA 01569
Want to know what your home might be worth? Contact us for a FREE valuation!

Our team is ready to help you sell your home for the highest possible price ASAP
Key Details
Sold Price $500,000
Property Type Single Family Home
Sub Type Single Family Residence
Listing Status Sold
Purchase Type For Sale
Square Footage 3,247 sqft
Price per Sqft $153
MLS Listing ID 73004385
Sold Date 09/22/22
Style Log
Bedrooms 4
Full Baths 2
Half Baths 1
Year Built 1978
Annual Tax Amount $7,224
Tax Year 2022
Lot Size 4.010 Acres
Acres 4.01
Property Description
If you are looking for a log home with charm and privacy you will enjoy the relaxing sounds of the babbling brook in the front yard, beautiful mature landscaping, and a Gunite pool. Step into the main entrance featuring a convenient mudroom with granite flooring that leads to the updated kitchen. Nice size dining room with wide pine floors adds to the charm, as well as an oversized living room with a wood stove that will keep you cozy all winter long. Separate office and 3 seasons sunroom that overlooks your pool completes the first floor. Upstairs you will find 4 bedrooms and 2 full baths. The master en suite is located on the opposite end of the house and has an additional staircase, a sitting room, and a master bath. Need a little more room, the full walkout basement has a finished family room and a separate laundry room with a working sauna included. Enjoy just over four acres from 2 decks that both overlook the beautiful backyard and fenced-in pool area with pool shed.
Location
State MA
County Worcester
Zoning RC
Direction Route 122 towards CVS. At the lights turn onto Hartford Ave W. Slight right onto Sutton Street.
Rooms
Basement Full, Partially Finished, Walk-Out Access, Interior Entry, Concrete
Primary Bedroom Level Second
Dining Room Flooring - Hardwood
Kitchen Ceiling Fan(s), Flooring - Stone/Ceramic Tile, Countertops - Stone/Granite/Solid, Kitchen Island, Recessed Lighting, Stainless Steel Appliances
Interior
Interior Features Office, Sitting Room, Sun Room
Heating Baseboard, Electric Baseboard, Oil, Wood
Cooling Window Unit(s)
Flooring Tile, Carpet, Hardwood, Pine, Flooring - Wall to Wall Carpet
Fireplaces Number 1
Appliance Range, Dishwasher, Microwave, Refrigerator, Washer, Dryer, Oil Water Heater, Electric Water Heater, Tank Water Heater, Utility Connections for Electric Range
Laundry In Basement
Exterior
Exterior Feature Rain Gutters, Storage, Sprinkler System
Garage Spaces 2.0
Pool Pool - Inground Heated
Community Features Shopping, Tennis Court(s), Park, Walk/Jog Trails, Golf, Medical Facility, Bike Path, Conservation Area, Highway Access, House of Worship, Private School, Public School
Utilities Available for Electric Range
Waterfront Description Stream
Roof Type Shingle
Total Parking Spaces 8
Garage Yes
Private Pool true
Building
Lot Description Wooded, Sloped
Foundation Concrete Perimeter
Sewer Private Sewer
Water Private
Architectural Style Log
Schools
Elementary Schools Taft
Middle Schools Whitin
High Schools Uxbridge High
Others
Senior Community false
Acceptable Financing Contract
Listing Terms Contract
Read Less
Bought with Mizner + Montero • Gibson Sotheby's International Realty
GET MORE INFORMATION



