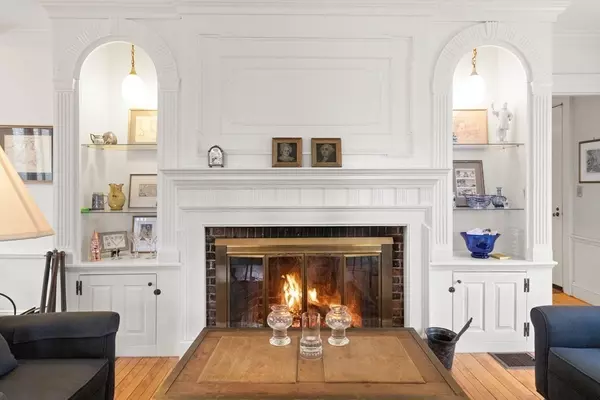For more information regarding the value of a property, please contact us for a free consultation.
747 Main St West Newbury, MA 01985
Want to know what your home might be worth? Contact us for a FREE valuation!

Our team is ready to help you sell your home for the highest possible price ASAP
Key Details
Sold Price $770,000
Property Type Single Family Home
Sub Type Single Family Residence
Listing Status Sold
Purchase Type For Sale
Square Footage 2,416 sqft
Price per Sqft $318
MLS Listing ID 73010824
Sold Date 09/16/22
Style Colonial Revival
Bedrooms 3
Full Baths 2
HOA Y/N false
Year Built 1913
Annual Tax Amount $7,364
Tax Year 2022
Lot Size 0.520 Acres
Acres 0.52
Property Description
This stunning 1913 Colonial Revival home, once featured in a 1920 issue of House Beautiful, is an artful blend of period detail and modern amenities for today's discerning buyers. Many of the moldings and millwork were sourced from an 18th-century home in historic Newburyport. With a bright and airy layout, this unique home offers hardwood flooring throughout; a well-appointed cook's kitchen with a 6-burner gas stove, custom cherry cabinets, a walk-in pantry, and laundry room. The large, open living and dining room has a wood-burning fireplace, flanked by stunning, arched bookcases. The 3-season sunroom leads to a small patio that overlooks the gently sloping lawn and a small pond. The main bedroom, has a wood-burning fireplace, high ceilings, and custom built-ins. Two additional bedrooms, a large landing, and a home office complete the spacious second floor. Close to downtown Newburyport's vibrant restaurant and retail scene and a short ride to Plum Island beaches.
Location
State MA
County Essex
Zoning RC
Direction Use GPS
Rooms
Basement Full, Interior Entry, Bulkhead, Unfinished
Primary Bedroom Level Second
Dining Room Flooring - Hardwood
Kitchen Bathroom - Full, Flooring - Hardwood, Dining Area, Pantry, Countertops - Upgraded, Kitchen Island, Exterior Access, Remodeled, Gas Stove, Archway
Interior
Interior Features Office, Foyer, Internet Available - Broadband
Heating Forced Air, Oil
Cooling Ductless
Flooring Wood, Flooring - Hardwood
Fireplaces Number 2
Fireplaces Type Living Room, Bedroom
Appliance Range, Dishwasher, Refrigerator, Washer, Dryer, Range Hood, Gas Water Heater
Exterior
Community Features Public Transportation, Shopping, Pool, Tennis Court(s), Park, Walk/Jog Trails, Stable(s), Golf, Medical Facility, Laundromat, Bike Path, Conservation Area, Highway Access, House of Worship, Marina, Private School, Public School, T-Station
Roof Type Shingle
Total Parking Spaces 4
Garage No
Building
Lot Description Gentle Sloping
Foundation Stone
Sewer Private Sewer
Water Public
Schools
Elementary Schools Page School
Middle Schools Pentucket
High Schools Pentucket Hs
Others
Senior Community false
Read Less
Bought with Lauren Boccelli • Century 21 North East
GET MORE INFORMATION



