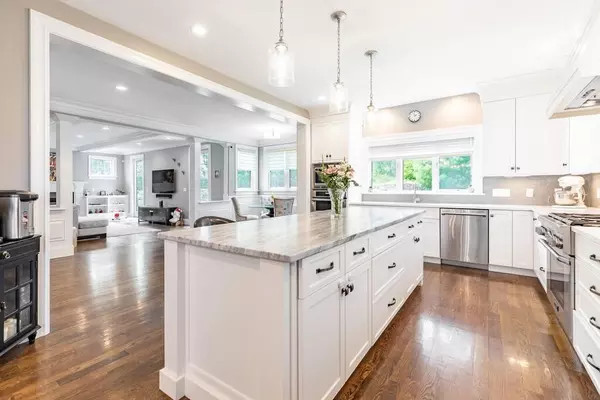For more information regarding the value of a property, please contact us for a free consultation.
166 Jarvis Circle Needham, MA 02492
Want to know what your home might be worth? Contact us for a FREE valuation!

Our team is ready to help you sell your home for the highest possible price ASAP
Key Details
Sold Price $2,495,000
Property Type Single Family Home
Sub Type Single Family Residence
Listing Status Sold
Purchase Type For Sale
Square Footage 5,200 sqft
Price per Sqft $479
MLS Listing ID 72933009
Sold Date 09/16/22
Style Colonial
Bedrooms 5
Full Baths 5
Year Built 2022
Tax Year 2022
Lot Size 10,454 Sqft
Acres 0.24
Property Description
Magnificent New Construction Colonial by one of the Finest Builders in the area. Opportunity to CUSTOMIZE. This 5+ Bedroom, 5 Bath Masterpiece w/ over 5200 sq. ft of living area features excellent craftsmanship. An expansive kitchen w/ Thermador Appliances that opens into an oversized family room is perfect for entertaining. The family room has 8 foot glass doors leading to an oversized patio & expansive flat private yard. A private 1st Fl bedroom suite or office w/ full bath is designed to perfection! The second level w/ a luxurious primary suite complete w/ large his & hers walk in closets along w/ 3 other oversized Bedrooms. The lower level has a bonus room, bedroom & full bath as well as a home theater or exercise room . Professionally landscaped in the coveted SUNITA WILLIAMS neighborhood! Easy walk to Volente Farms. Pictures are of a home built by same builder in Needham. RARE OPPORTUNITY TO WALK THROUGH ANOTHER LOCATION WITH SAME FLOOR PLAN ALREADY BUILT!
Location
State MA
County Norfolk
Zoning Single Fam
Direction Central to Jarvis Circle
Rooms
Family Room Flooring - Hardwood, Recessed Lighting
Basement Full, Finished
Primary Bedroom Level Second
Dining Room Flooring - Hardwood, Recessed Lighting
Kitchen Flooring - Hardwood, Dining Area, Pantry, Countertops - Stone/Granite/Solid, Kitchen Island, Recessed Lighting
Interior
Interior Features Bathroom - Full, Countertops - Stone/Granite/Solid, Recessed Lighting, Bathroom, Media Room, Play Room, Game Room
Heating Natural Gas
Cooling Central Air
Flooring Tile, Hardwood, Flooring - Stone/Ceramic Tile
Fireplaces Number 1
Fireplaces Type Family Room
Appliance Range, Oven, Dishwasher, Disposal, Microwave, Refrigerator, ENERGY STAR Qualified Refrigerator, ENERGY STAR Qualified Dishwasher, Range Hood, Range - ENERGY STAR, Oven - ENERGY STAR, Plumbed For Ice Maker, Utility Connections for Gas Range
Laundry Flooring - Stone/Ceramic Tile, Second Floor, Washer Hookup
Exterior
Exterior Feature Rain Gutters, Professional Landscaping, Sprinkler System
Garage Spaces 2.0
Community Features Public Transportation, Shopping, Pool, Tennis Court(s), Park, Walk/Jog Trails, Golf, Medical Facility, Bike Path, Conservation Area, House of Worship, Private School, Public School, T-Station, University, Sidewalks
Utilities Available for Gas Range, Washer Hookup, Icemaker Connection
Roof Type Shingle
Total Parking Spaces 2
Garage Yes
Building
Lot Description Level
Foundation Concrete Perimeter
Sewer Public Sewer
Water Public
Schools
Elementary Schools Sunita Williams
Middle Schools Pollard
High Schools Needham High
Read Less
Bought with The Shulkin Wilk Group • Compass
GET MORE INFORMATION




