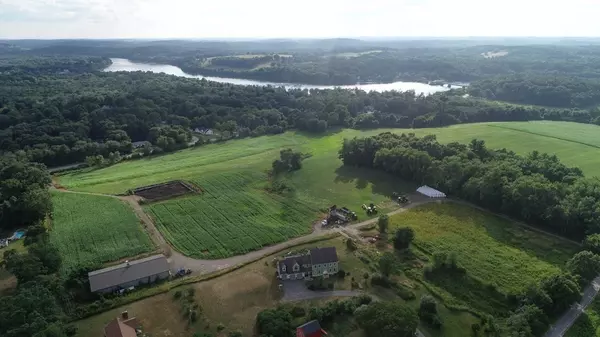For more information regarding the value of a property, please contact us for a free consultation.
32 Baileys Ln West Newbury, MA 01985
Want to know what your home might be worth? Contact us for a FREE valuation!

Our team is ready to help you sell your home for the highest possible price ASAP
Key Details
Sold Price $1,150,000
Property Type Single Family Home
Sub Type Single Family Residence
Listing Status Sold
Purchase Type For Sale
Square Footage 3,802 sqft
Price per Sqft $302
MLS Listing ID 73014986
Sold Date 09/15/22
Style Colonial
Bedrooms 4
Full Baths 3
Half Baths 1
Year Built 2006
Annual Tax Amount $11,376
Tax Year 2022
Lot Size 3.950 Acres
Acres 3.95
Property Description
Spectacular, A Field of Dreams! Find peace & tranquility in this beautifully designed home, perched above one of West Newbury's gem neighborhoods overlooking 100+ acres of protected farmland with magnificent views and stunning sunsets. A unique property boasting an open floor plan, custom cherry cabinets in a spacious chef's kitchen, dining/living area all flowing seamlessly onto an expansive private deck & grill area. The 2nd floor has generous sized bdrms, a large primary bedroom w/custom bath & closet, a guest/in-law/au pair suite with kitchenette, living room, bdrm, full bath and deck. This elegant country estate is on a dead-end street with plenty of room to bring your horses & animals to this horse-friendly town. Boasting a 3+ car garage with a 4th bay for toys & tools. Walk to the library, playground, Scoops or take a 5-minute drive to Newburyport's shops, restaurants, riverfront and art galleries. Just in time to enjoy the newly built, state-of-the-art Pentucket MS & HS.
Location
State MA
County Essex
Zoning RC
Direction Turn directly onto Baileys Ln from Main St.
Rooms
Family Room Flooring - Hardwood, Open Floorplan
Basement Full, Unfinished
Primary Bedroom Level Second
Kitchen Flooring - Hardwood, Balcony / Deck, Pantry, Kitchen Island, Cabinets - Upgraded, Deck - Exterior, Open Floorplan, Stainless Steel Appliances, Pot Filler Faucet, Gas Stove
Interior
Interior Features In-Law Floorplan, Wired for Sound
Heating Forced Air, Propane
Cooling Central Air
Flooring Tile, Hardwood
Fireplaces Number 1
Fireplaces Type Family Room
Appliance Range, Oven, Dishwasher, Microwave, Refrigerator, Washer, Dryer, Propane Water Heater, Utility Connections for Gas Range
Laundry Second Floor
Exterior
Exterior Feature Balcony, Storage, Fruit Trees, Garden
Garage Spaces 3.0
Community Features Walk/Jog Trails, Conservation Area, Private School, Public School
Utilities Available for Gas Range
View Y/N Yes
View Scenic View(s)
Roof Type Shingle
Total Parking Spaces 6
Garage Yes
Building
Lot Description Easements, Underground Storage Tank, Farm
Foundation Concrete Perimeter
Sewer Private Sewer
Water Public
Read Less
Bought with Sarah Steele • Stone Ridge Properties, Inc.
GET MORE INFORMATION



