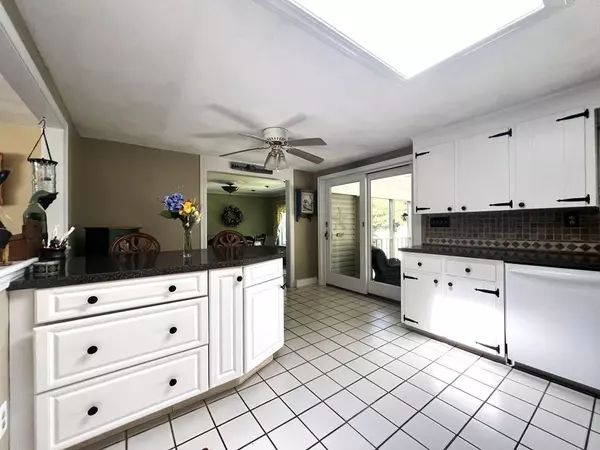For more information regarding the value of a property, please contact us for a free consultation.
13 West St Kingston, MA 02364
Want to know what your home might be worth? Contact us for a FREE valuation!

Our team is ready to help you sell your home for the highest possible price ASAP
Key Details
Sold Price $552,500
Property Type Single Family Home
Sub Type Single Family Residence
Listing Status Sold
Purchase Type For Sale
Square Footage 1,376 sqft
Price per Sqft $401
MLS Listing ID 73012019
Sold Date 09/08/22
Style Ranch
Bedrooms 3
Full Baths 1
Half Baths 1
HOA Y/N false
Year Built 1970
Annual Tax Amount $6,070
Tax Year 2022
Lot Size 0.920 Acres
Acres 0.92
Property Description
Here is a meticulously maintained, turnkey ranch located in Kingston. This 3 bedrooms, 1.5 bath features a large living room with a bay window, a wood-burning fireplace, and hardwood floors. The kitchen boasts an abundance of cabinets, a dining peninsula, a tile floor, and a slider to the screened-in porch. The dining room has hardwood floors, wainscotting, and a tray ceiling accent. The full bathroom has a whirlpool tub & lots of storage/closet space. There is an expansive family room in the basement along w/ a half bath that could suit many purposes. The laundry is located in the oversized, 30x26 heated garage. The exterior of the home is low-maintenance vinyl siding. There is also a large storage shed on the property. The meticulously kempt perennial gardens offer a serene, inviting outdoor setting. The septic system is a 4 bedroom design and has passed Title V. Don't miss this lovely home! Request your private showing today!
Location
State MA
County Plymouth
Zoning Res
Direction Route 106 to 13 West St, Welcome Home!
Rooms
Family Room Bathroom - Half, Walk-In Closet(s)
Basement Full, Finished, Walk-Out Access, Interior Entry, Garage Access, Concrete
Primary Bedroom Level Main
Dining Room Flooring - Hardwood, Chair Rail, Wainscoting, Lighting - Overhead
Kitchen Ceiling Fan(s), Flooring - Stone/Ceramic Tile, Deck - Exterior, Exterior Access, Open Floorplan, Slider, Peninsula
Interior
Interior Features Internet Available - Broadband, High Speed Internet
Heating Baseboard, Oil, Ductless
Cooling Ductless
Flooring Tile, Hardwood
Fireplaces Number 1
Fireplaces Type Living Room
Appliance Range, Dishwasher, Refrigerator, Washer, Dryer, Oil Water Heater, Tank Water Heaterless, Utility Connections for Electric Range, Utility Connections for Electric Dryer
Laundry Electric Dryer Hookup, Washer Hookup, In Basement
Exterior
Exterior Feature Rain Gutters, Storage
Garage Spaces 2.0
Community Features Public Transportation, Shopping, Tennis Court(s), Park, Walk/Jog Trails, Stable(s), Golf, Medical Facility, Conservation Area, Highway Access, Marina, Private School, Public School, T-Station
Utilities Available for Electric Range, for Electric Dryer, Washer Hookup
Waterfront Description Beach Front, Ocean, Beach Ownership(Public)
Roof Type Shingle
Total Parking Spaces 6
Garage Yes
Building
Lot Description Wooded, Gentle Sloping, Level
Foundation Concrete Perimeter, Irregular
Sewer Private Sewer
Water Public
Architectural Style Ranch
Schools
Elementary Schools Kes/Kis
Middle Schools Slrms
High Schools Slrhs
Others
Senior Community false
Read Less
Bought with The Charles King Group • Compass
GET MORE INFORMATION



