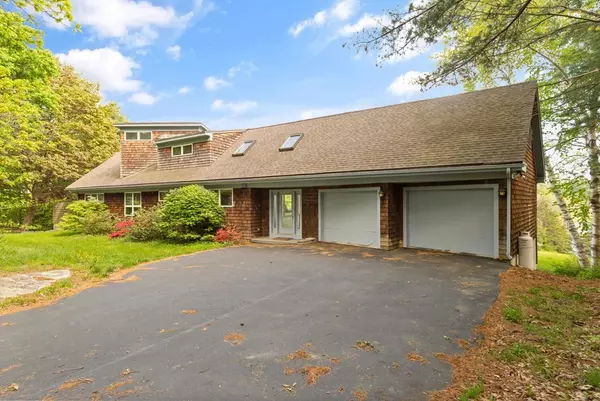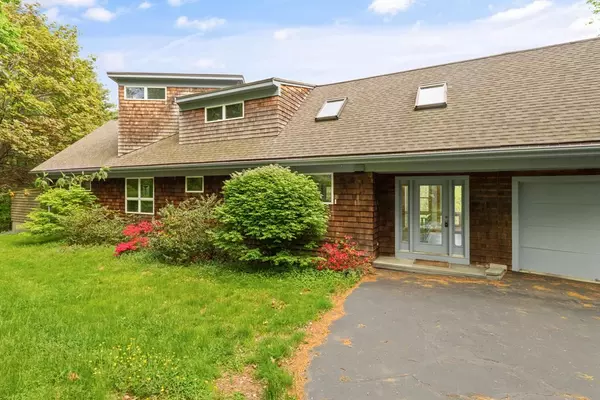For more information regarding the value of a property, please contact us for a free consultation.
247 Middle Road Newbury, MA 01922
Want to know what your home might be worth? Contact us for a FREE valuation!

Our team is ready to help you sell your home for the highest possible price ASAP
Key Details
Sold Price $1,400,000
Property Type Single Family Home
Sub Type Single Family Residence
Listing Status Sold
Purchase Type For Sale
Square Footage 4,201 sqft
Price per Sqft $333
MLS Listing ID 73003736
Sold Date 09/08/22
Style Contemporary, Shingle
Bedrooms 3
Full Baths 3
Half Baths 1
HOA Y/N false
Year Built 1993
Annual Tax Amount $10,166
Tax Year 2021
Lot Size 2.000 Acres
Acres 2.0
Property Description
This unique structure designed by Newburyport architect John Woodman, built in 1993. The 4,000+ sq ft contemporary home is situated on a 2+ acre lot overlooking the Parker River. Complete with private dock for boat and swim, the property is surrounded by Greenbelt Conservation land. Teeming with sunlight and breathtaking views, the 3-level structure has wall to wall windows and skylights. Private second floor master bedroom and bath with large walk in closet features cathedral ceiling and deck off the bedroom. Second floor bedroom suite has full bath and bonus room perfect for Au pair or guests . Third bedroom suite has 3/4 bath with bonus room located on lower level-very private. Large main level tiled foyer entry leads to the kitchen, dining and living room with hardwood floors throughout.Other distinctive features include: 2-car attached garage, indoor 3-level staircase solarium for indoor gardening, X-LARGE barn, whole house generator, 0.4 miles to Governor Academy.
Location
State MA
County Essex
Area Byfield
Zoning AR4
Direction Use GPS
Rooms
Basement Full, Partially Finished, Walk-Out Access, Interior Entry, Concrete
Primary Bedroom Level Second
Dining Room Bathroom - Half, Flooring - Hardwood, Window(s) - Picture
Kitchen Skylight, Cathedral Ceiling(s), Flooring - Stone/Ceramic Tile, Window(s) - Picture, Balcony / Deck, Pantry, Countertops - Stone/Granite/Solid, Open Floorplan
Interior
Interior Features Ceiling - Cathedral, Bonus Room, Entry Hall, Home Office-Separate Entry, Internet Available - Unknown
Heating Central, Baseboard, Oil
Cooling None
Flooring Concrete, Hardwood, Flooring - Wall to Wall Carpet, Flooring - Stone/Ceramic Tile, Flooring - Vinyl
Appliance Range, Dishwasher, Refrigerator, Washer, Dryer, Oil Water Heater, Tank Water Heater, Utility Connections for Gas Range, Utility Connections for Gas Oven, Utility Connections for Electric Dryer
Laundry Electric Dryer Hookup, Washer Hookup, In Basement
Exterior
Exterior Feature Balcony, Rain Gutters, Other
Garage Spaces 2.0
Community Features Conservation Area, Highway Access, Private School, Public School, Other
Utilities Available for Gas Range, for Gas Oven, for Electric Dryer, Washer Hookup, Generator Connection
Waterfront Description Waterfront, Beach Front, Navigable Water, River, Dock/Mooring, Frontage, Access, Direct Access, Private, River, Direct Access, Frontage, Other (See Remarks), 0 to 1/10 Mile To Beach, Beach Ownership(Private,Deeded Rights)
View Y/N Yes
View Scenic View(s)
Roof Type Shingle
Total Parking Spaces 5
Garage Yes
Building
Lot Description Wooded, Underground Storage Tank, Gentle Sloping
Foundation Concrete Perimeter
Sewer Inspection Required for Sale, Private Sewer
Water Private, Other
Schools
Elementary Schools Newbury Element
Middle Schools Triton Regional
High Schools Triton Regional
Others
Senior Community false
Acceptable Financing Lender Approval Required
Listing Terms Lender Approval Required
Read Less
Bought with Cheryl Caldwell • William Raveis Real Estate
GET MORE INFORMATION



