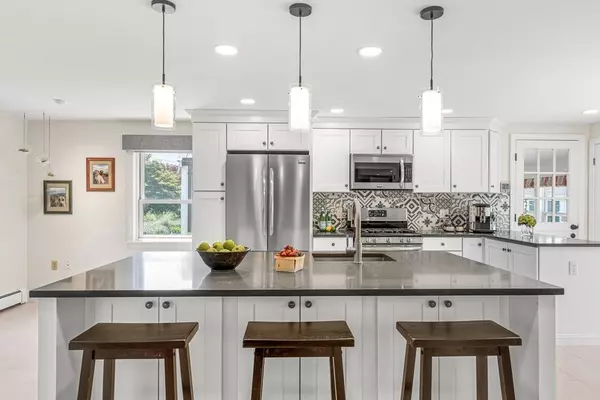For more information regarding the value of a property, please contact us for a free consultation.
5 Olde Town Way Newbury, MA 01951
Want to know what your home might be worth? Contact us for a FREE valuation!

Our team is ready to help you sell your home for the highest possible price ASAP
Key Details
Sold Price $864,000
Property Type Single Family Home
Sub Type Single Family Residence
Listing Status Sold
Purchase Type For Sale
Square Footage 2,344 sqft
Price per Sqft $368
MLS Listing ID 73001303
Sold Date 08/31/22
Style Cape
Bedrooms 4
Full Baths 2
Half Baths 1
HOA Y/N false
Year Built 1965
Annual Tax Amount $5,811
Tax Year 2022
Lot Size 0.330 Acres
Acres 0.33
Property Description
Welcome to 5 Olde Town Way! Located on a quiet cul-de-sac with mature landscaping & shade trees, this immaculate home has been lovingly improved and cared for and it shows! Recent renovations include a brand new kitchen (entertainer's dream) & guest bath; upstairs find a remodeled primary, en-suite bedroom with double shower & vanity and walk-in closet. Other updates include the renovated full bath, refinished hardwood, lower level bedroom/office, window treatments & upgraded insulation in all remodeled spaces - see the feature sheet for more detail! Outside enjoy the private & peaceful backyard that includes a large composite deck off the kitchen for coffee & entertaining, shed for yard tools, and a large fenced yard for pets & play. The location is the best of both worlds - close to the waterfront w/residential access to Plum Island beaches, close to downtown Newburyport with all its shops and entertainment AND you're living in this gorgeous home in a quiet neighborhood! A must see!
Location
State MA
County Essex
Area Old Town
Zoning AR4
Direction Rte 1 or 1A to Hanover Street to Olde Town Way.
Rooms
Basement Full, Partially Finished, Interior Entry, Bulkhead, Sump Pump, Radon Remediation System
Primary Bedroom Level Second
Dining Room Closet/Cabinets - Custom Built, Flooring - Hardwood, Open Floorplan
Kitchen Bathroom - Half, Flooring - Stone/Ceramic Tile, Dining Area, Pantry, Countertops - Stone/Granite/Solid, Kitchen Island, Cabinets - Upgraded, Deck - Exterior, Exterior Access, Recessed Lighting, Remodeled, Stainless Steel Appliances, Gas Stove, Lighting - Pendant
Interior
Interior Features Ceiling Fan(s), Vaulted Ceiling(s), Recessed Lighting, Mud Room
Heating Baseboard, Electric Baseboard, Radiant, Natural Gas, Ductless
Cooling Ductless
Flooring Tile, Hardwood, Flooring - Stone/Ceramic Tile
Fireplaces Number 2
Fireplaces Type Living Room
Appliance Range, Dishwasher, Microwave, Refrigerator, Washer, Dryer, Gas Water Heater, Plumbed For Ice Maker, Utility Connections for Gas Range, Utility Connections for Electric Dryer
Laundry In Basement, Washer Hookup
Exterior
Exterior Feature Rain Gutters, Storage
Garage Spaces 2.0
Fence Fenced/Enclosed, Fenced
Utilities Available for Gas Range, for Electric Dryer, Washer Hookup, Icemaker Connection
Roof Type Shingle
Total Parking Spaces 4
Garage Yes
Building
Lot Description Cleared
Foundation Concrete Perimeter
Sewer Private Sewer
Water Public
Others
Senior Community false
Read Less
Bought with The Deborah Lucci Team • William Raveis R.E. & Home Services
GET MORE INFORMATION



