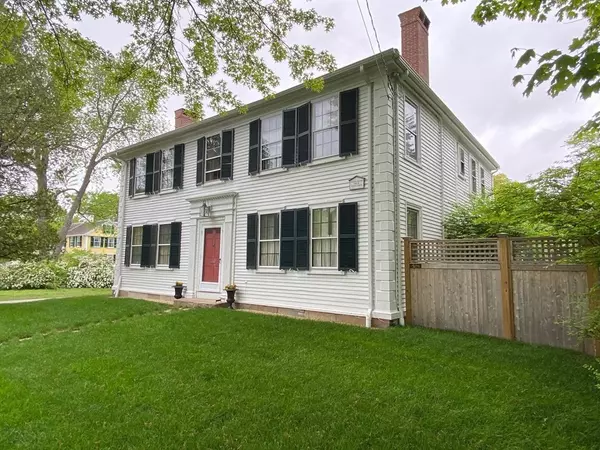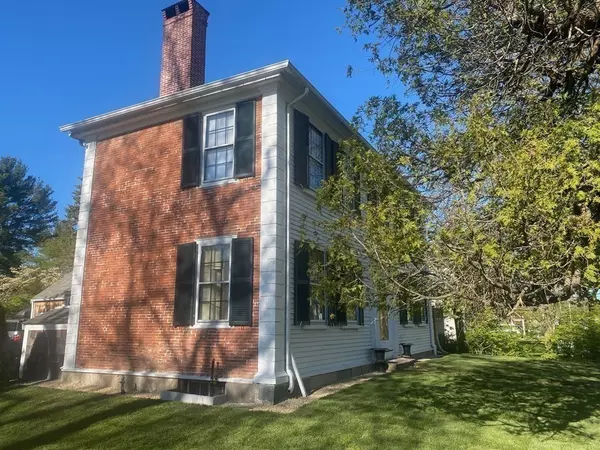For more information regarding the value of a property, please contact us for a free consultation.
413 Main Street Hingham, MA 02043
Want to know what your home might be worth? Contact us for a FREE valuation!

Our team is ready to help you sell your home for the highest possible price ASAP
Key Details
Sold Price $1,285,000
Property Type Single Family Home
Sub Type Single Family Residence
Listing Status Sold
Purchase Type For Sale
Square Footage 2,349 sqft
Price per Sqft $547
Subdivision Hingham Centre
MLS Listing ID 72985903
Sold Date 08/22/22
Style Colonial, Antique, Federal
Bedrooms 4
Full Baths 2
HOA Y/N false
Year Built 1805
Annual Tax Amount $11,873
Tax Year 2022
Lot Size 0.900 Acres
Acres 0.9
Property Description
Classic Federal, brick-end historical home located on scenic Main Street. The home is complete with four bedrooms and two recently renovated full baths. Home office. Custom features include original wide pine floors, HL hinges, 5 fireplaces with dentil molding and brick hearths. First floor interior wooden shutters, leaded glass pantry door, built-in window seat. The home sits on large level lot that is approximately one acre. A picturesque two-story barn with ample storage. Free-standing three-season porch with electricity, lighting and baseboard heat. Expansive backyard connects to the town baseball fields, tennis and basketball courts, a full track and the town recreation center. Great for the kids and adults looking to stay active. Walking distance to Hingham Center, Wompatuck State Park, and the high school with well-maintained sidewalks. Convenient to commuter boat and rail. Many updates. See attached document. To be sold as is.
Location
State MA
County Plymouth
Zoning R
Direction Rt 3 to Ext 15 East on Rt 228
Rooms
Family Room Flooring - Wood
Basement Partially Finished, Walk-Out Access, Interior Entry, Concrete
Primary Bedroom Level Second
Dining Room Flooring - Wood, Window(s) - Picture, Chair Rail, Crown Molding
Kitchen Flooring - Stone/Ceramic Tile, Window(s) - Bay/Bow/Box
Interior
Interior Features Office, Entry Hall
Heating Central, Forced Air
Cooling Central Air
Flooring Wood, Tile, Flooring - Wood, Flooring - Stone/Ceramic Tile
Fireplaces Number 5
Fireplaces Type Dining Room, Family Room, Living Room, Master Bedroom, Bedroom
Appliance Dishwasher, Disposal, Microwave, Countertop Range, Refrigerator, Washer, Dryer, Range Hood, Electric Water Heater, Utility Connections for Electric Range, Utility Connections for Electric Oven, Utility Connections for Electric Dryer
Laundry Flooring - Stone/Ceramic Tile, First Floor, Washer Hookup
Exterior
Exterior Feature Rain Gutters, Professional Landscaping, Sprinkler System, Fruit Trees, Garden
Garage Spaces 1.0
Fence Fenced
Community Features Public Transportation, Shopping, Park, Walk/Jog Trails, House of Worship, Private School, Public School, Sidewalks
Utilities Available for Electric Range, for Electric Oven, for Electric Dryer, Washer Hookup
Waterfront Description Beach Front, Harbor, 1/2 to 1 Mile To Beach, Beach Ownership(Public)
View Y/N Yes
View Scenic View(s)
Roof Type Shingle
Total Parking Spaces 3
Garage Yes
Building
Lot Description Cleared, Level
Foundation Stone, Granite
Sewer Private Sewer
Water Public
Architectural Style Colonial, Antique, Federal
Schools
Elementary Schools East Elementary
Middle Schools Hingham Middle
High Schools Hingham High
Others
Acceptable Financing Contract
Listing Terms Contract
Read Less
Bought with Wallis Bowyer • Coldwell Banker Realty - Hingham
GET MORE INFORMATION



