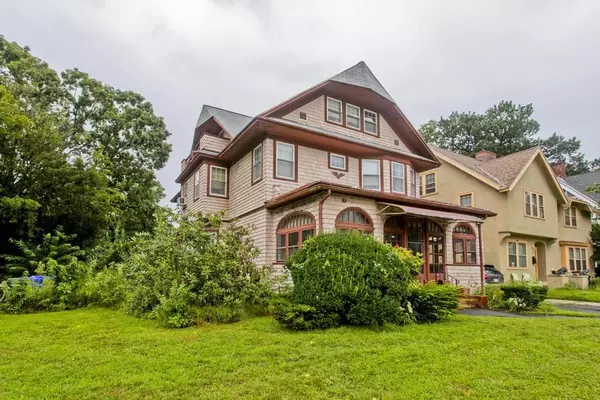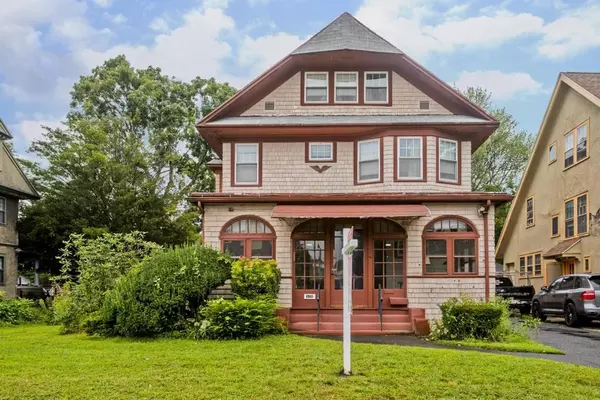For more information regarding the value of a property, please contact us for a free consultation.
137 Forest Park Avenue Springfield, MA 01108
Want to know what your home might be worth? Contact us for a FREE valuation!

Our team is ready to help you sell your home for the highest possible price ASAP
Key Details
Sold Price $188,000
Property Type Single Family Home
Sub Type Single Family Residence
Listing Status Sold
Purchase Type For Sale
Square Footage 3,174 sqft
Price per Sqft $59
Subdivision Forest Park Heights
MLS Listing ID 72906617
Sold Date 08/29/22
Style Colonial
Bedrooms 6
Full Baths 2
Half Baths 1
Year Built 1909
Annual Tax Amount $4,113
Tax Year 2021
Lot Size 10,454 Sqft
Acres 0.24
Property Description
Turn-of-the-Century Beauty ....this home has the potential to transform back into a shining jewel of Forest Park Heights! There's more than enough living & storage space for you & your family. You'll notice the large covered porch area facing the street & mud room. Upon entering, you'll find an abundance of woodwork including hardwood flooring, stairway in the foyer leading to 2nd fl, built-ins & more. 1st floor has oversized LR/DR area, eat-in kitchen w/ pantry and 1/2 bath. The 2nd floor boasts large bedrooms & closets/built-ins, a full bath and entrance to the walk up attic which has the 6th bedroom plus a bonus room suitable for a guest room, man cave or office and a full bathroom w/ clawfoot tub. There's also a detached 2 car garage & private fenced-in yard. The vinyl windows & gas furnace has been replaced in recent years per seller. Priced accordingly to allow buyers opportunity to gain sweat equity w/ rehab/updates. As-Is Sale. Seller is offering buyer $5k credit @ close.
Location
State MA
County Hampden
Area Forest Park
Zoning R1
Direction Sumner Avenue or Fort Pleasant Avenue to Forest Park Avenue
Rooms
Basement Full, Bulkhead, Unfinished
Primary Bedroom Level Second
Dining Room Beamed Ceilings, Closet/Cabinets - Custom Built, Flooring - Hardwood, Chair Rail, Wainscoting
Kitchen Closet, Flooring - Vinyl, Dining Area, Pantry, Exterior Access
Interior
Interior Features Entrance Foyer, Mud Room
Heating Steam, Natural Gas
Cooling None
Flooring Vinyl, Carpet, Hardwood, Flooring - Hardwood
Fireplaces Number 2
Fireplaces Type Living Room, Master Bedroom
Appliance Range, Dishwasher, Refrigerator, Washer, Dryer, Gas Water Heater
Laundry In Basement
Exterior
Exterior Feature Garden
Garage Spaces 2.0
Fence Fenced/Enclosed, Fenced
Community Features Public Transportation, Shopping, Pool, Tennis Court(s), Park, Walk/Jog Trails, Medical Facility, Laundromat, Bike Path, Highway Access, House of Worship, Private School, Public School, T-Station, University, Sidewalks
View Y/N Yes
View City
Roof Type Shingle
Total Parking Spaces 2
Garage Yes
Building
Lot Description Level
Foundation Concrete Perimeter
Sewer Public Sewer
Water Public
Architectural Style Colonial
Schools
Elementary Schools Per Board Of Ed
High Schools Per Board Of Ed
Others
Senior Community false
Acceptable Financing Contract
Listing Terms Contract
Read Less
Bought with Nunley Group • Keller Williams Realty
GET MORE INFORMATION



