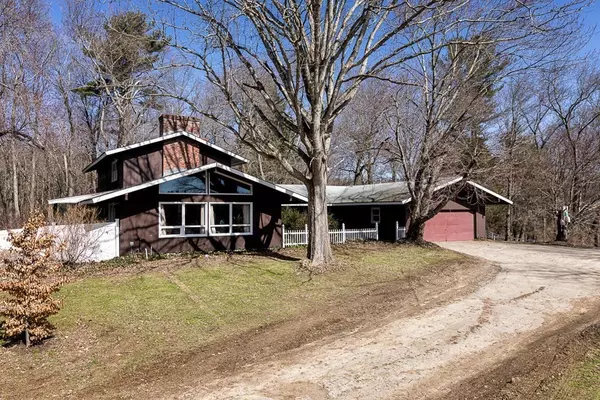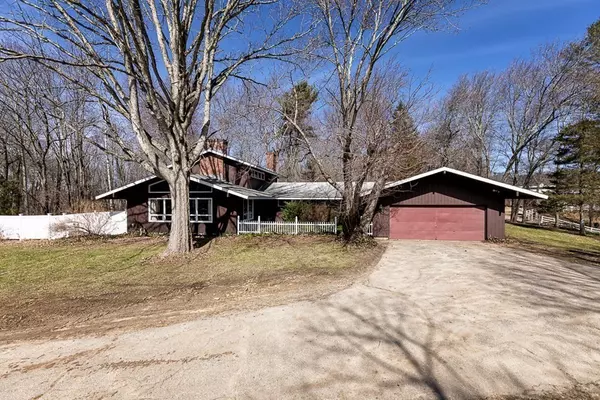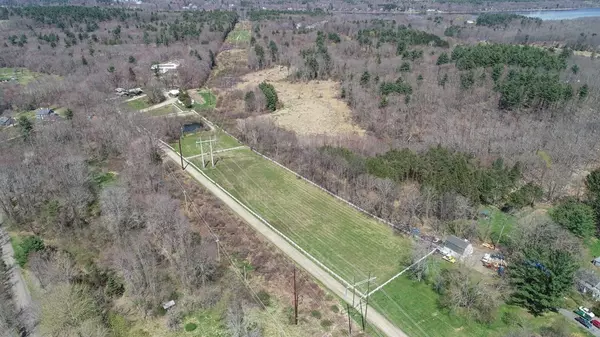For more information regarding the value of a property, please contact us for a free consultation.
540 Main St. West Newbury, MA 01985
Want to know what your home might be worth? Contact us for a FREE valuation!

Our team is ready to help you sell your home for the highest possible price ASAP
Key Details
Sold Price $1,175,000
Property Type Single Family Home
Sub Type Equestrian
Listing Status Sold
Purchase Type For Sale
Square Footage 2,900 sqft
Price per Sqft $405
MLS Listing ID 72970762
Sold Date 08/29/22
Style Contemporary
Bedrooms 5
Full Baths 2
Half Baths 1
HOA Y/N false
Year Built 1972
Annual Tax Amount $8,840
Tax Year 2022
Lot Size 42.250 Acres
Acres 42.25
Property Description
A 42.25+ acre equestrian estate with indoor & outdoor arenas, 16 large stalls in two barns, 4 grass and wooded pastures, and10 fenced paddocks, with beautiful trails connecting to West Newbury's protected recreation and conservation lands. The 2000' driveway crosses under National Grid power lines, leading to the 1972 contemporary 5 bedroom, 2.5 bath home. It was developed into a successful Morgan breeding barn and currently boards dressage, trail, and pleasure horses. Solar panels power the well-appointed Morton barn. 40 acres protected with a Conservation Restriction, is not suitable for further subdivision or development and is assessed and taxed at a reduced rate as Chapter 61B recreation land. An additional 11 protected acres can be purchased at a later date. The home is being sold “as is” with many of its original features, fixtures, and systems, it needs work and updating. Some farm equipment & accessories are negotiable.
Location
State MA
County Essex
Zoning RC
Direction Right off Main St. into Riverrun Farm!
Rooms
Family Room Flooring - Hardwood
Basement Full, Interior Entry
Primary Bedroom Level Second
Dining Room Flooring - Hardwood
Kitchen Flooring - Hardwood
Interior
Heating Baseboard, Oil
Cooling Central Air
Flooring Wood, Vinyl
Fireplaces Number 2
Fireplaces Type Living Room
Appliance Dishwasher, Countertop Range, Refrigerator, Washer, Dryer, Oil Water Heater, Utility Connections for Electric Dryer
Laundry Washer Hookup
Exterior
Exterior Feature Storage, Horses Permitted
Garage Spaces 2.0
Fence Fenced/Enclosed, Fenced
Pool In Ground
Community Features Park, Walk/Jog Trails, Stable(s), Medical Facility, Conservation Area, Highway Access, House of Worship, Private School, Public School, T-Station
Utilities Available for Electric Dryer, Washer Hookup
Roof Type Shingle
Total Parking Spaces 6
Garage Yes
Private Pool true
Building
Lot Description Easements, Additional Land Avail., Farm
Foundation Concrete Perimeter
Sewer Private Sewer
Water Private
Schools
Elementary Schools Page
Middle Schools Pentucket
High Schools Petucket
Others
Senior Community false
Read Less
Bought with Cynthia Anselmo • East Coast Properties
GET MORE INFORMATION



