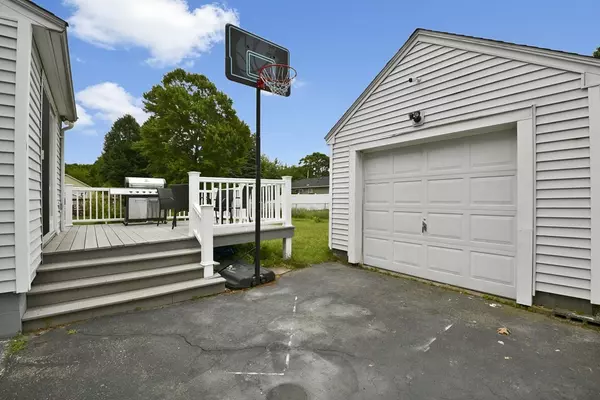For more information regarding the value of a property, please contact us for a free consultation.
45 Wrona Street Springfield, MA 01151
Want to know what your home might be worth? Contact us for a FREE valuation!

Our team is ready to help you sell your home for the highest possible price ASAP
Key Details
Sold Price $256,500
Property Type Single Family Home
Sub Type Single Family Residence
Listing Status Sold
Purchase Type For Sale
Square Footage 1,696 sqft
Price per Sqft $151
Subdivision Indian Orchard
MLS Listing ID 72999933
Sold Date 08/19/22
Style Cape
Bedrooms 4
Full Baths 2
HOA Y/N false
Year Built 1951
Annual Tax Amount $3,868
Tax Year 2022
Lot Size 6,098 Sqft
Acres 0.14
Property Description
Welcome home to this cute as a button 4 bedroom, 2 bath Cape. You will fall in love the moment you enter! Gleaming hardwood floors throughout and plenty of natural light in every room! Off the foyer is a spacious sun filled living room and stairs leading to the second floor. Down the hall leads to the open kitchen featuring new painted cabinets, SS appliances, a window by the sink and a skylight that brightens the room, and a convenient kitchen island for extra prepping space. Off the kitchen is a good size dining area w/sliders to the back deck which is great for entertaining! Around the comer you will find 2 spacious bedrooms with great closet space, HW's and a full bath with a linen closet. Upstairs offer 2 add'l bedrooms w/HW's, ample closets and extra closets in the hall for storage! Large back yard partially fenced is great for summer BBQ's! 1 car garage and plenty of parking. Newer water heater and boiler. Great location, close to public transportation, shops & more!
Location
State MA
County Hampden
Zoning R1
Direction Route 20 to Route 21 to Wrona St
Rooms
Basement Full, Bulkhead, Concrete, Unfinished
Primary Bedroom Level First
Dining Room Ceiling Fan(s), Flooring - Stone/Ceramic Tile, Deck - Exterior, Slider
Kitchen Skylight, Closet, Flooring - Stone/Ceramic Tile, Kitchen Island, Stainless Steel Appliances
Interior
Heating Baseboard, Oil
Cooling None
Flooring Tile, Hardwood
Appliance Range, Dishwasher, Disposal, Countertop Range, Electric Water Heater, Tank Water Heater, Utility Connections for Electric Range, Utility Connections for Electric Dryer
Laundry Electric Dryer Hookup, Washer Hookup, In Basement
Exterior
Exterior Feature Rain Gutters
Garage Spaces 1.0
Community Features Public Transportation, Shopping, Public School
Utilities Available for Electric Range, for Electric Dryer, Washer Hookup
Roof Type Shingle
Total Parking Spaces 4
Garage Yes
Building
Lot Description Level
Foundation Concrete Perimeter
Sewer Public Sewer
Water Public
Others
Senior Community false
Read Less
Bought with Sasha Martinez • 1 Worcester Homes
GET MORE INFORMATION



