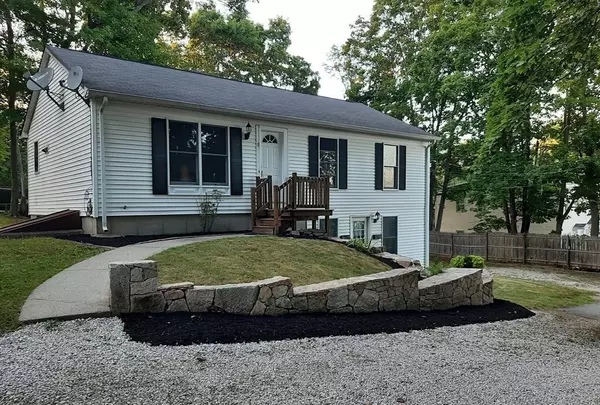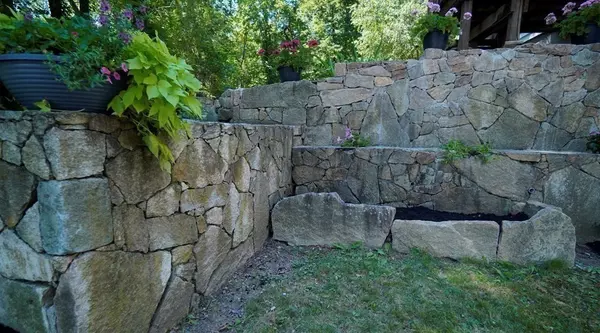For more information regarding the value of a property, please contact us for a free consultation.
13 Mccaffrey St Uxbridge, MA 01569
Want to know what your home might be worth? Contact us for a FREE valuation!

Our team is ready to help you sell your home for the highest possible price ASAP
Key Details
Sold Price $360,000
Property Type Single Family Home
Sub Type Single Family Residence
Listing Status Sold
Purchase Type For Sale
Square Footage 1,421 sqft
Price per Sqft $253
MLS Listing ID 73013082
Sold Date 08/18/22
Style Ranch
Bedrooms 4
Full Baths 2
HOA Y/N false
Year Built 1992
Annual Tax Amount $3,702
Tax Year 2022
Lot Size 0.470 Acres
Acres 0.47
Property Description
MULTIPLE OFFERS - DEADLINE IS 8PM MON, the 18TH. Welcome Home to this great 4 bdrm ranch on a dead end street with a private 1/2 acre lot. Home was freshly painted and new carpets installed so you can just move right in! Good sized living room w/hardwood floor opens to an eat-in kitchen w/hardwood floors. French doors lead to a large back wooden deck. Three good size bedrooms and a full updated bathrm round out the first floor. Head down to the basement for some extra finished space for guests or family to enjoy with a bedroom w/closet, play room, a second kitchen, and full bathroom. Plus an unfinished area for more storage space. The half acre yard is private and partially staked. The stonework in the front was custom done by the seller. Plenty of parking in the driveway. Close to major commuting routes of 146 and 16. This home is a must see!
Location
State MA
County Worcester
Zoning RC
Direction McCaffrey Street is off Rte 122 near downtown Uxbridge
Rooms
Basement Full, Partially Finished, Walk-Out Access, Concrete
Primary Bedroom Level First
Kitchen Flooring - Hardwood, Dining Area, French Doors
Interior
Interior Features Closet, Bathroom - Full, Bathroom - With Tub & Shower, Bedroom, Play Room, Kitchen, Bathroom
Heating Baseboard, Natural Gas
Cooling None
Flooring Tile, Carpet, Hardwood, Stone / Slate, Flooring - Wall to Wall Carpet, Flooring - Laminate
Appliance Range, Dishwasher, Refrigerator, Gas Water Heater, Utility Connections for Electric Range, Utility Connections for Electric Dryer
Laundry Electric Dryer Hookup, Washer Hookup, In Basement
Exterior
Community Features Shopping, Park, Medical Facility, Highway Access, House of Worship, Public School
Utilities Available for Electric Range, for Electric Dryer, Washer Hookup
Roof Type Shingle
Total Parking Spaces 4
Garage No
Building
Lot Description Cleared, Level, Sloped
Foundation Concrete Perimeter
Sewer Public Sewer
Water Public
Architectural Style Ranch
Schools
Elementary Schools Taft Elem
Middle Schools Whitin Interm
High Schools Uxbridge Hs
Read Less
Bought with Valerie Cohen • ERA Key Realty Services- Fram
GET MORE INFORMATION



