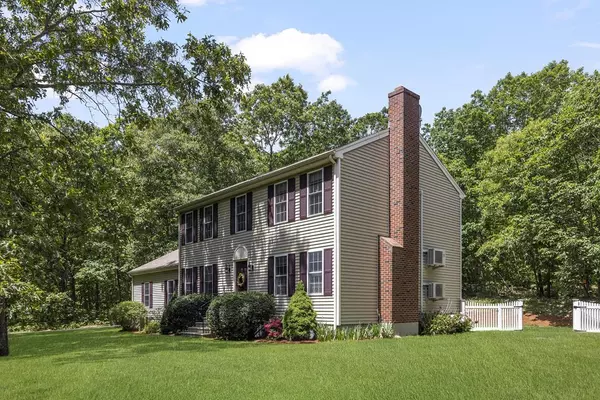For more information regarding the value of a property, please contact us for a free consultation.
5 King Street Uxbridge, MA 01569
Want to know what your home might be worth? Contact us for a FREE valuation!

Our team is ready to help you sell your home for the highest possible price ASAP
Key Details
Sold Price $555,000
Property Type Single Family Home
Sub Type Single Family Residence
Listing Status Sold
Purchase Type For Sale
Square Footage 1,632 sqft
Price per Sqft $340
MLS Listing ID 72996053
Sold Date 08/16/22
Style Colonial
Bedrooms 3
Full Baths 2
Half Baths 1
Year Built 1998
Annual Tax Amount $5,271
Tax Year 2022
Lot Size 2.010 Acres
Acres 2.01
Property Description
Amazing opportunity to own this immaculate 3 bed, 2.5 bath home perfectly situated on two private acres. This beautiful, spacious home features solid oak custom kitchen cabinetry and updated appliances, great pantry off the garage and remodeled half bath. Spacious dining room, hardwoods, front to back living room with a wood-burning fireplace and custom mantel. New hardwood floors in the primary bedroom ensuite remodeled bath with granite vanity, fixtures and new lighting. Two more bedrooms on the second and additional remodeled full bath. Fresh paint throughout and newer energy-efficient mini-split systems on both levels keep the home comfortable. Large lower level is ready for finishing and has tons of storage space. Big two-car garage has tons of storage. Sliding door leads to a fabulous deck and fenced-in yard with a new PVC fence, perennial beds and custom shed. Ideal commuter location, easy highway access, subject to finding suitable housing already identified. Turnkey!
Location
State MA
County Worcester
Zoning A6
Direction 146 to Rte 98, left on Glendale St., right on King St.
Rooms
Basement Bulkhead
Primary Bedroom Level Second
Dining Room Flooring - Hardwood
Interior
Heating Oil, Wood
Cooling Wall Unit(s), Heat Pump, Ductless
Flooring Wood, Tile, Vinyl, Carpet
Fireplaces Number 1
Fireplaces Type Living Room
Appliance Range, Microwave, Refrigerator, ENERGY STAR Qualified Dishwasher, Oil Water Heater, Utility Connections for Electric Range, Utility Connections for Electric Oven
Laundry In Basement
Exterior
Exterior Feature Storage
Garage Spaces 2.0
Fence Fenced/Enclosed, Fenced
Community Features Shopping, Tennis Court(s), Park, Walk/Jog Trails, Golf, Medical Facility, Bike Path, Highway Access, House of Worship, Private School, Public School
Utilities Available for Electric Range, for Electric Oven
Roof Type Shingle
Total Parking Spaces 8
Garage Yes
Building
Lot Description Wooded, Level
Foundation Concrete Perimeter
Sewer Private Sewer
Water Private
Architectural Style Colonial
Schools
Elementary Schools Taft
Middle Schools Whitin
High Schools Uxbridge High
Read Less
Bought with Amy Groth • Premeer Real Estate Inc.
GET MORE INFORMATION



