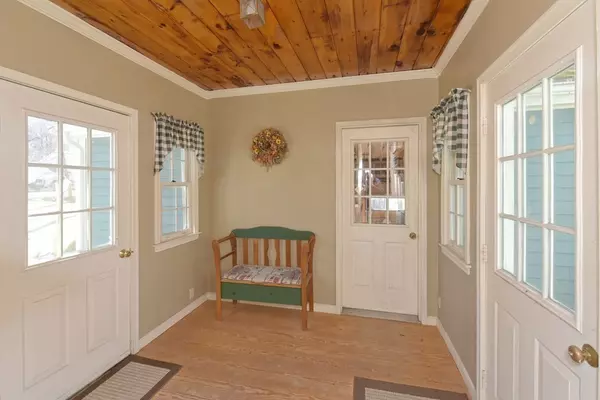For more information regarding the value of a property, please contact us for a free consultation.
119 East St Uxbridge, MA 01569
Want to know what your home might be worth? Contact us for a FREE valuation!

Our team is ready to help you sell your home for the highest possible price ASAP
Key Details
Sold Price $475,000
Property Type Single Family Home
Sub Type Single Family Residence
Listing Status Sold
Purchase Type For Sale
Square Footage 1,768 sqft
Price per Sqft $268
MLS Listing ID 72963834
Sold Date 08/15/22
Style Colonial
Bedrooms 3
Full Baths 2
HOA Y/N false
Year Built 1988
Annual Tax Amount $5,224
Tax Year 2022
Lot Size 1.170 Acres
Acres 1.17
Property Description
Take Me Home Country Road! Spacious 3 bedroom colonial. Enjoy this open floor plan as you enter. The dining room is on your left and a fireplaced living room to your right. French doors from the living room to the kitchen can create some privacy or leave them open to continue the open flow into the kitchen. Walk out bay in the dining area and access to an amazing screen porch where you can sip your coffee surrounded by nature. Full bath with walk in shower on 1st level and a breezeway that leads to the 2 car garage. 2nd level provides great bedroom space with a front to back master (2 double closets and wide pine floors!), 2 other spacious bedrooms, a full bath and pull down attic access in the hallway. Full unfinished basement with a knee wall in the rear. Private septic and private water eliminates municipal sewer and water costs. With a few cosmetic changes, this home can be your dream destination!
Location
State MA
County Worcester
Zoning RC
Direction Rte 16 or 122 to Blackstone St to East St
Rooms
Basement Full, Interior Entry, Concrete
Primary Bedroom Level Second
Dining Room Flooring - Wall to Wall Carpet, Open Floorplan
Kitchen Ceiling Fan(s), Flooring - Wood, French Doors, Kitchen Island, Open Floorplan
Interior
Interior Features Sun Room, Mud Room
Heating Baseboard, Oil
Cooling None
Flooring Wood, Tile, Vinyl, Carpet
Fireplaces Number 1
Fireplaces Type Living Room
Appliance Range, Dishwasher, Range Hood, Oil Water Heater, Tank Water Heaterless, Utility Connections for Electric Range, Utility Connections for Electric Dryer
Laundry In Basement, Washer Hookup
Exterior
Exterior Feature Stone Wall
Garage Spaces 2.0
Community Features Walk/Jog Trails
Utilities Available for Electric Range, for Electric Dryer, Washer Hookup
Roof Type Shingle
Total Parking Spaces 4
Garage Yes
Building
Lot Description Wooded, Level
Foundation Concrete Perimeter
Sewer Private Sewer
Water Private
Architectural Style Colonial
Others
Senior Community false
Acceptable Financing Contract
Listing Terms Contract
Read Less
Bought with Danielle Seoane • Premeer Real Estate Inc.
GET MORE INFORMATION



