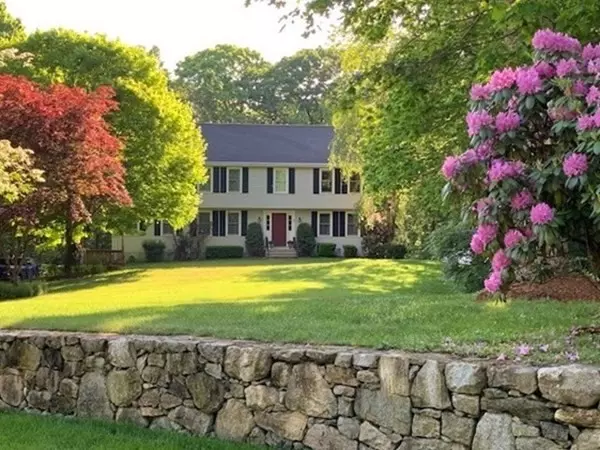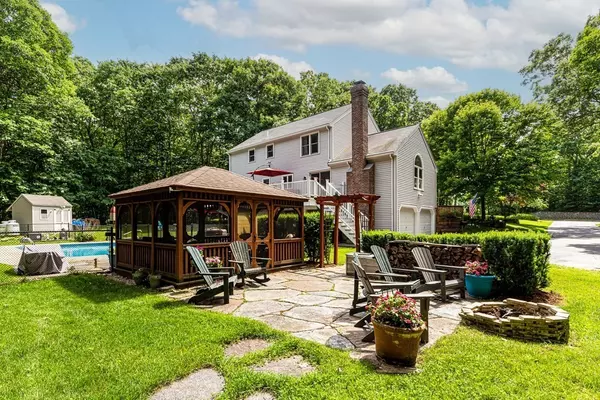For more information regarding the value of a property, please contact us for a free consultation.
5 Arbor Rd Uxbridge, MA 01569
Want to know what your home might be worth? Contact us for a FREE valuation!

Our team is ready to help you sell your home for the highest possible price ASAP
Key Details
Sold Price $625,000
Property Type Single Family Home
Sub Type Single Family Residence
Listing Status Sold
Purchase Type For Sale
Square Footage 2,417 sqft
Price per Sqft $258
MLS Listing ID 72996885
Sold Date 08/15/22
Style Colonial
Bedrooms 4
Full Baths 2
Half Baths 1
Year Built 1997
Annual Tax Amount $5,976
Tax Year 2022
Lot Size 2.060 Acres
Acres 2.06
Property Description
Vacation at home!!! A rare opportunity to own an amazing home in a super neighborhood, abutting over 200 acres of conservation land, yet just minutes to Rt. 16 or Rt. 146. This lovely home has a fabulous kitchen overlooking the private backyard with large deck & pool, a spacious family room with wood burning fireplace, cathedral ceilings & custom built-ins, elegant living & dining room, plus a light-filled home office. Upstairs, the main bedroom features a walk-in closet and fabulous cathedral ceiling, plus an en-suite bathroom. 3 additional bedrooms, main bath, and laundry room complete the upstairs. The basement features a playroom and plenty of space for storage. This home sits on 2.06 private acres, with a stunning in-ground pool, large screened-in cabana, hot tub, fire-pit, raised-bed gardens, and a super patio with tiki bar! Come live the good life!!!
Location
State MA
County Worcester
Zoning RC
Direction East to Country Rd to Arbor Rd
Rooms
Family Room Cathedral Ceiling(s), Ceiling Fan(s), Closet/Cabinets - Custom Built, Flooring - Hardwood
Basement Full, Partially Finished, Walk-Out Access, Interior Entry, Garage Access, Concrete
Primary Bedroom Level Second
Dining Room Flooring - Hardwood
Kitchen Flooring - Stone/Ceramic Tile, Countertops - Stone/Granite/Solid, Kitchen Island, Stainless Steel Appliances
Interior
Interior Features Closet/Cabinets - Custom Built, Office, Play Room
Heating Baseboard, Oil
Cooling Central Air
Flooring Tile, Carpet, Hardwood, Flooring - Hardwood, Flooring - Wall to Wall Carpet
Fireplaces Number 1
Fireplaces Type Family Room
Appliance Range, Dishwasher, Refrigerator, Range Hood, Oil Water Heater, Tank Water Heaterless, Utility Connections for Electric Range, Utility Connections for Electric Dryer
Laundry Flooring - Vinyl, Second Floor, Washer Hookup
Exterior
Exterior Feature Rain Gutters, Storage, Sprinkler System
Garage Spaces 2.0
Fence Fenced
Pool Pool - Inground Heated
Community Features Walk/Jog Trails, Conservation Area, Sidewalks
Utilities Available for Electric Range, for Electric Dryer, Washer Hookup, Generator Connection
Roof Type Shingle
Total Parking Spaces 8
Garage Yes
Private Pool true
Building
Lot Description Cul-De-Sac
Foundation Concrete Perimeter
Sewer Private Sewer
Water Public
Architectural Style Colonial
Schools
Elementary Schools Whitin
Middle Schools Mccloskey
High Schools Uxbridge
Read Less
Bought with Gerald Mullen • NextHome Signature Realty
GET MORE INFORMATION



