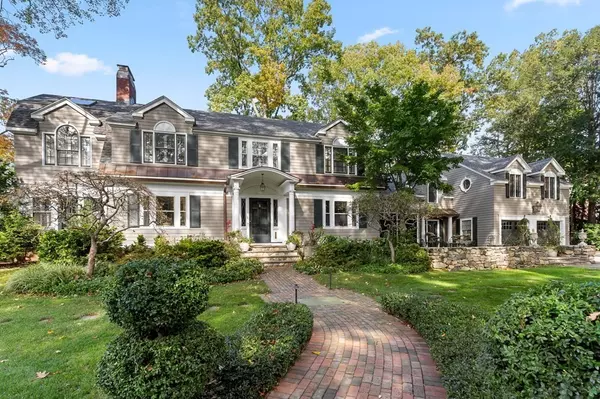For more information regarding the value of a property, please contact us for a free consultation.
74 Fountain St Newton, MA 02465
Want to know what your home might be worth? Contact us for a FREE valuation!

Our team is ready to help you sell your home for the highest possible price ASAP
Key Details
Sold Price $3,692,812
Property Type Single Family Home
Sub Type Single Family Residence
Listing Status Sold
Purchase Type For Sale
Square Footage 5,786 sqft
Price per Sqft $638
Subdivision West Newton
MLS Listing ID 72981121
Sold Date 08/05/22
Style Colonial
Bedrooms 6
Full Baths 4
Half Baths 2
Year Built 1920
Annual Tax Amount $23,245
Tax Year 2021
Lot Size 0.750 Acres
Acres 0.75
Property Description
Sitting atop West Newton Hill, this stunning 6-bedroom home is ideal for family living and entertaining. Sited on a level 3/4-acre lot in an estate-like setting, this property has been lovingly updated combining original architectural detail with today's standards of luxury. A large chef's kitchen is open to a step-down family room with cathedral ceiling, fireplace, breakfast area, and direct access to an over-sized bluestone patio. Spectacular primary suite on the second level with walk-in closets, gorgeous bath with double vanity, soaking tub, separate shower, and cathedral ceiling. Tremendous light throughout make this a true oasis. With a 2-car attached garage, this home has easy access to the Pike, commuter rail, Brae Burn Country Club, West Newton Village, and the Peirce School.
Location
State MA
County Middlesex
Area West Newton
Zoning SR1
Direction Valentine St to Fountain St
Rooms
Family Room Skylight, Cathedral Ceiling(s), Closet/Cabinets - Custom Built, Flooring - Hardwood, French Doors
Basement Partially Finished
Primary Bedroom Level Second
Dining Room Flooring - Hardwood
Kitchen Flooring - Hardwood, Countertops - Stone/Granite/Solid, Second Dishwasher, Gas Stove
Interior
Interior Features Ceiling - Cathedral, Closet/Cabinets - Custom Built, Closet, Bathroom - With Tub, Bathroom - Half, Home Office, Bedroom, Bathroom, Play Room
Heating Forced Air, Hot Water, Radiant, Natural Gas
Cooling Central Air
Flooring Flooring - Hardwood, Flooring - Wall to Wall Carpet, Flooring - Stone/Ceramic Tile
Fireplaces Number 2
Fireplaces Type Family Room, Living Room
Appliance Gas Water Heater
Laundry Flooring - Stone/Ceramic Tile, First Floor
Exterior
Exterior Feature Professional Landscaping
Garage Spaces 2.0
Fence Fenced/Enclosed
Community Features Public Transportation, Shopping, Tennis Court(s), Park, Walk/Jog Trails, Golf, Bike Path, Highway Access, House of Worship, Private School, Public School, T-Station
Total Parking Spaces 6
Garage Yes
Building
Lot Description Wooded
Foundation Concrete Perimeter, Stone, Other
Sewer Public Sewer
Water Public
Schools
Elementary Schools Peirce
Middle Schools Day
High Schools Nnhs
Read Less
Bought with Rose Barron • Hammond Residential Real Estate
GET MORE INFORMATION



