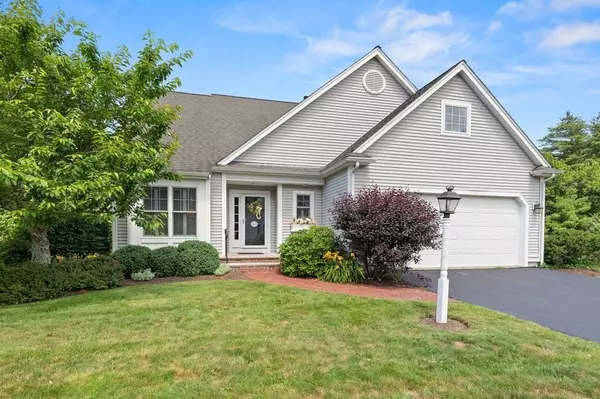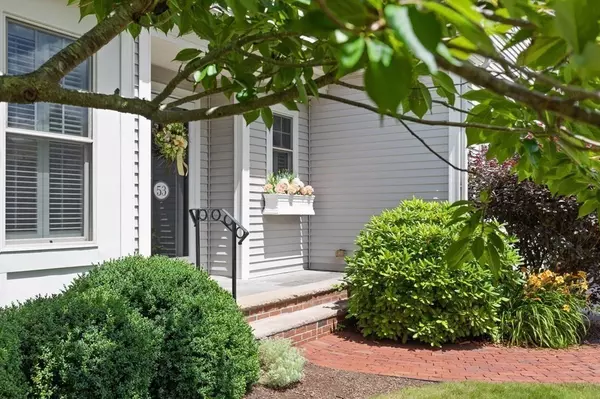For more information regarding the value of a property, please contact us for a free consultation.
53 Holly Circle #53 Kingston, MA 02364
Want to know what your home might be worth? Contact us for a FREE valuation!

Our team is ready to help you sell your home for the highest possible price ASAP
Key Details
Sold Price $639,000
Property Type Condo
Sub Type Condominium
Listing Status Sold
Purchase Type For Sale
Square Footage 2,020 sqft
Price per Sqft $316
MLS Listing ID 73008634
Sold Date 08/08/22
Bedrooms 2
Full Baths 2
Half Baths 1
HOA Fees $455/mo
HOA Y/N true
Year Built 2003
Annual Tax Amount $6,025
Tax Year 2022
Property Description
Welcome to Arbor Hills Estates, a senior residential neighborhood - - You will enjoy one floor living with open spaces, skylights, a quiet den or office and the four-season room overlooking the private rear yard and woods! Beautiful tree-lined streets and landscaping. There are two Main Bedroom suites-One on the first floor and one on the second floor. Each has a walk-in closet and full bath. Lofted 2nd floor is open and includes a huge storage room. The basement is unfinished with sliders that open to a patio in the rear. Two-car garage now has a ramp to access the back door. Arbor Hills is surrounded by 30 acres of conservation land and walking trails. Welcome to Kingston!
Location
State MA
County Plymouth
Zoning Res
Direction Rt 106 (Wapping Rd) to Arbor Hills.
Rooms
Primary Bedroom Level First
Dining Room Flooring - Hardwood
Kitchen Flooring - Hardwood, Window(s) - Bay/Bow/Box, Countertops - Stone/Granite/Solid, Open Floorplan, Recessed Lighting
Interior
Interior Features Ceiling Fan(s), Vaulted Ceiling(s), Slider, Sun Room
Heating Baseboard, Oil
Cooling Central Air
Flooring Wood, Tile, Carpet, Flooring - Wall to Wall Carpet
Fireplaces Number 1
Fireplaces Type Living Room
Appliance Range, Oven, Dishwasher, Microwave, Refrigerator, Oil Water Heater, Utility Connections for Electric Range, Utility Connections for Electric Dryer
Laundry Closet - Double, First Floor
Exterior
Garage Spaces 2.0
Community Features Shopping, Walk/Jog Trails, Golf, Conservation Area, Highway Access, House of Worship, Adult Community
Utilities Available for Electric Range, for Electric Dryer
Roof Type Shingle
Total Parking Spaces 2
Garage Yes
Building
Story 3
Sewer Private Sewer
Water Public
Others
Pets Allowed Yes w/ Restrictions
Senior Community true
Read Less
Bought with Liz Bone Team • South Shore Sotheby's International Realty
GET MORE INFORMATION



