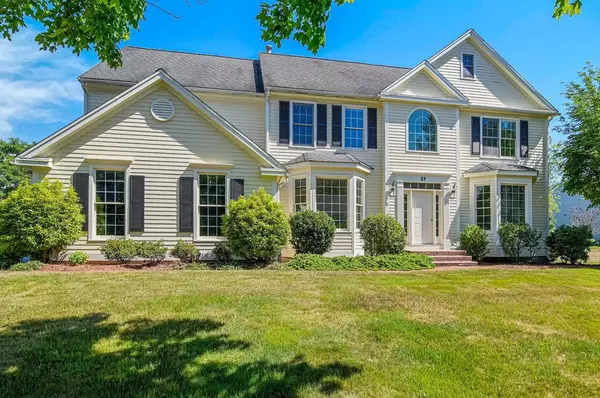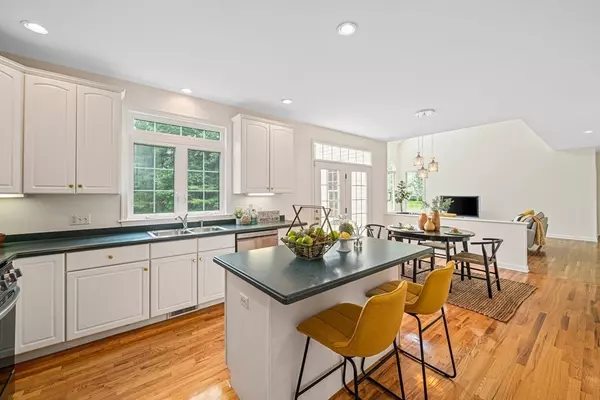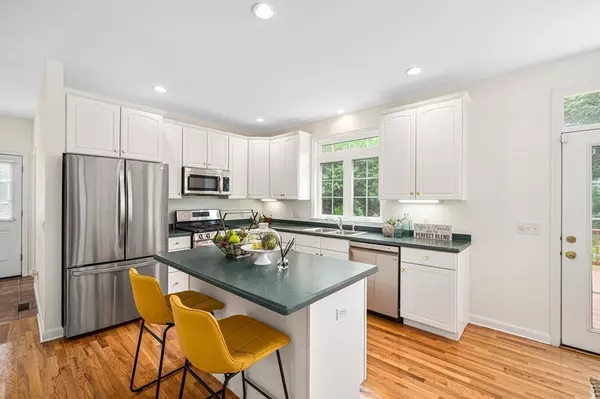For more information regarding the value of a property, please contact us for a free consultation.
27 Butterfield Dr Westborough, MA 01581
Want to know what your home might be worth? Contact us for a FREE valuation!

Our team is ready to help you sell your home for the highest possible price ASAP
Key Details
Sold Price $1,180,000
Property Type Single Family Home
Sub Type Single Family Residence
Listing Status Sold
Purchase Type For Sale
Square Footage 4,458 sqft
Price per Sqft $264
MLS Listing ID 73008016
Sold Date 08/05/22
Style Colonial
Bedrooms 4
Full Baths 2
Half Baths 1
Year Built 1998
Annual Tax Amount $14,427
Tax Year 2022
Lot Size 0.340 Acres
Acres 0.34
Property Description
Open house canceled. Recently renovated & Spacious Colonial located in the desirable Prentice Forest neighborhood. Hdwd floors are present throughout the entire first floor. An office on the first floor with a half bath is ideal for a home office. Soaring, cathedral ceiling family room with a fireplace, NEW Hdwd floor and skylights. SS applianced kitchen with granite countertops, center island, a brand new stove & dishwasher. Eat-in Kitchen has a bright breakfast/lunch space that looks out to an expansive deck. The 2nd flr offers 4 bedrms and 2 full baths with BRAND NEW carpet throughout. Spacious Master suite with Soaking tub & double vanity & walk in closet. All window treatments are Hunter Douglas. Finished basement with NEW vinyl floor and paint. 2 Attached Garage Parking with 4 Driveway parking. Quiet community embraced by lush lawns and forest. Minutes to Rtes 9, 495, MA Pike. Walkable distance to Robinson Park. Close to Westboro Tennis Swim club, Westboro technology Park.
Location
State MA
County Worcester
Zoning R
Direction RTE 9 TO COMPUTER EXIT, turn Left to the butterfield Dr
Rooms
Family Room Skylight, Cathedral Ceiling(s), Flooring - Hardwood
Basement Full, Finished, Walk-Out Access
Primary Bedroom Level Second
Dining Room Flooring - Hardwood, Window(s) - Picture
Kitchen Flooring - Hardwood, Dining Area, Kitchen Island
Interior
Interior Features Home Office
Heating Central, Natural Gas
Cooling Central Air
Flooring Vinyl, Carpet, Hardwood, Flooring - Hardwood
Fireplaces Number 1
Appliance Range, Dishwasher, Refrigerator, Freezer, Washer, Dryer, Gas Water Heater, Tank Water Heater
Exterior
Garage Spaces 2.0
Community Features Shopping, Pool, Tennis Court(s), Park, Walk/Jog Trails, Stable(s), Medical Facility, Bike Path, Conservation Area, Highway Access, Private School, Public School
Roof Type Shingle
Total Parking Spaces 4
Garage Yes
Building
Lot Description Wooded
Foundation Concrete Perimeter
Sewer Public Sewer
Water Public
Architectural Style Colonial
Read Less
Bought with Montivista Real Estate Group • Keller Williams Realty
GET MORE INFORMATION



