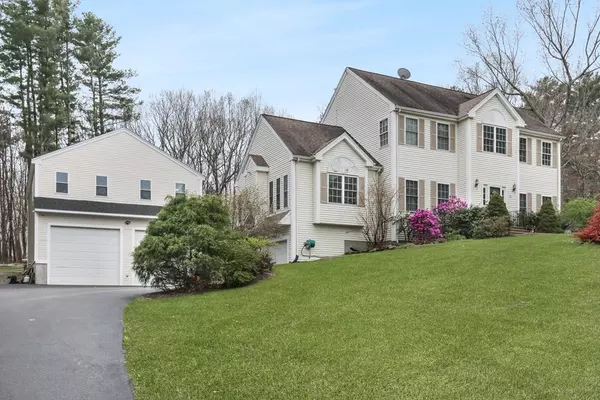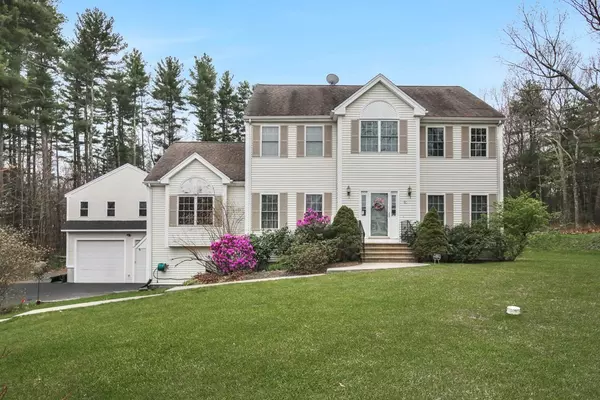For more information regarding the value of a property, please contact us for a free consultation.
90 Elmshade Dr Uxbridge, MA 01569
Want to know what your home might be worth? Contact us for a FREE valuation!

Our team is ready to help you sell your home for the highest possible price ASAP
Key Details
Sold Price $690,000
Property Type Single Family Home
Sub Type Single Family Residence
Listing Status Sold
Purchase Type For Sale
Square Footage 2,752 sqft
Price per Sqft $250
MLS Listing ID 72978270
Sold Date 08/04/22
Style Colonial
Bedrooms 5
Full Baths 2
Half Baths 1
Year Built 1999
Annual Tax Amount $6,379
Tax Year 2022
Lot Size 1.250 Acres
Acres 1.25
Property Description
PRICE REDUCTION!! Not only have the sellers made a price reduction, they have made improvements to the home. They have replaced all the counters in the kitchen and all the bathrooms with granite tops. They have replaced all the rugs throughout the house. Most rooms have been freshly painted. All the light fixtures have been updated and all the hardware switched out to brushed nickel. The home owners have put a lot of work into this house to update it and I think you will be plenty surprised at all the work that has been done. Remember this is a 5 bedroom home with 2.5 baths all updated and in a desirable subdivision. Oh and lets not forget that garage. In addition to the 2 car under garage, there is a 3 car detached garage. 1200 sq ft of a car lovers dream. The garage is insulated sheetrocked and heated. Let not stop here there is also a 920 ft. loft/office area above the garage for a home business or maybe the ultimate MANTOWN!! It is definitely worth another look!!
Location
State MA
County Worcester
Zoning RC
Direction GPS friendly
Rooms
Family Room Flooring - Wall to Wall Carpet
Basement Full, Partially Finished
Primary Bedroom Level Second
Dining Room Flooring - Hardwood
Kitchen Flooring - Hardwood
Interior
Heating Forced Air, Natural Gas
Cooling Central Air
Fireplaces Number 1
Appliance Range, Dishwasher, Microwave, Refrigerator, Washer, Dryer, Gas Water Heater, Utility Connections for Electric Range, Utility Connections for Electric Oven, Utility Connections for Electric Dryer
Laundry Washer Hookup
Exterior
Garage Spaces 4.0
Pool Above Ground
Community Features Highway Access
Utilities Available for Electric Range, for Electric Oven, for Electric Dryer, Washer Hookup
Roof Type Shingle
Total Parking Spaces 6
Garage Yes
Private Pool true
Building
Lot Description Gentle Sloping
Foundation Concrete Perimeter
Sewer Public Sewer
Water Public
Architectural Style Colonial
Others
Acceptable Financing Contract
Listing Terms Contract
Read Less
Bought with Shelley Ferrage • Heritage & Main Real Estate Inc.
GET MORE INFORMATION



