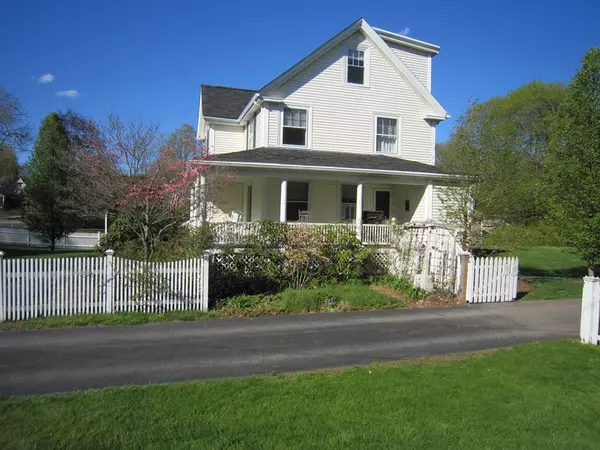For more information regarding the value of a property, please contact us for a free consultation.
255 South Street Wrentham, MA 02093
Want to know what your home might be worth? Contact us for a FREE valuation!

Our team is ready to help you sell your home for the highest possible price ASAP
Key Details
Sold Price $451,000
Property Type Single Family Home
Sub Type Single Family Residence
Listing Status Sold
Purchase Type For Sale
Square Footage 2,147 sqft
Price per Sqft $210
MLS Listing ID 72003701
Sold Date 08/08/16
Style Colonial
Bedrooms 4
Full Baths 2
Half Baths 1
HOA Y/N false
Year Built 1910
Annual Tax Amount $5,236
Tax Year 2016
Lot Size 0.750 Acres
Acres 0.75
Property Description
Completely updated, move-in ready 4 bedroom 2.5 bath colonial with wraparound farmer's porch connecting both exterior doors. 3/4 acre level fenced yard with abundant fruit and flowering trees and bushes, nice walkways. Separately fenced-in built-in gunite pool with large concrete patio and large yard for parties. Pool about 12 years old. 1 car garage and additional ~20'x20' heated outbuilding, cable TV. Endless possibilities - pool cabana,office,work shop,convert to 2nd and 3rd car garage,playroom. Outside gas grill has gas hookup. Updated white kitchen cabinets with granite counters, farmhouse sink and S.S. appliances. High ceilings. All 1st floor hardwood floors. Large living room with fire place. Dining room with columns. All bathrooms updated. ADT security system. Newer Weil-McLain oil boiler. New gas hot water heater. Newer septic system. 3 second floor bedrooms good size. 3rd floor master suite retreat with full bath /WIC built in 2009. Walk to town center,library, schools.
Location
State MA
County Norfolk
Zoning 99999999
Direction heading south on south street .Home on left soon after going through center of town.see sale sign
Rooms
Basement Full, Walk-Out Access, Interior Entry, Concrete, Unfinished
Primary Bedroom Level Third
Dining Room Flooring - Hardwood
Kitchen Flooring - Hardwood, Countertops - Stone/Granite/Solid, Cabinets - Upgraded, Stainless Steel Appliances, Gas Stove
Interior
Heating Steam, Oil, Electric
Cooling Window Unit(s)
Flooring Tile, Carpet, Hardwood
Fireplaces Number 1
Fireplaces Type Living Room
Appliance Range, Dishwasher, Disposal, Microwave, Refrigerator, Freezer, Range Hood, Gas Water Heater, Tank Water Heater, Plumbed For Ice Maker, Utility Connections for Gas Range, Utility Connections for Gas Dryer
Laundry In Basement
Exterior
Exterior Feature Storage, Fruit Trees, Garden
Garage Spaces 1.0
Fence Fenced
Pool In Ground
Community Features Shopping, Pool, Park, Conservation Area, Highway Access, House of Worship, Public School
Utilities Available for Gas Range, for Gas Dryer, Icemaker Connection
Roof Type Shingle
Total Parking Spaces 5
Garage Yes
Private Pool true
Building
Lot Description Cleared, Level
Foundation Granite
Sewer Inspection Required for Sale, Private Sewer
Water Public
Others
Senior Community false
Acceptable Financing Contract
Listing Terms Contract
Read Less
Bought with Sean Casey • TLC Realty
GET MORE INFORMATION



