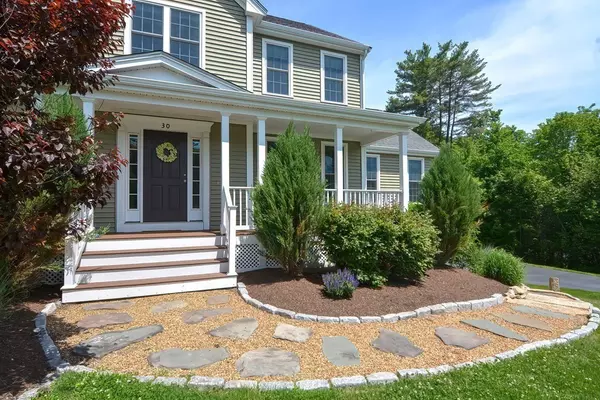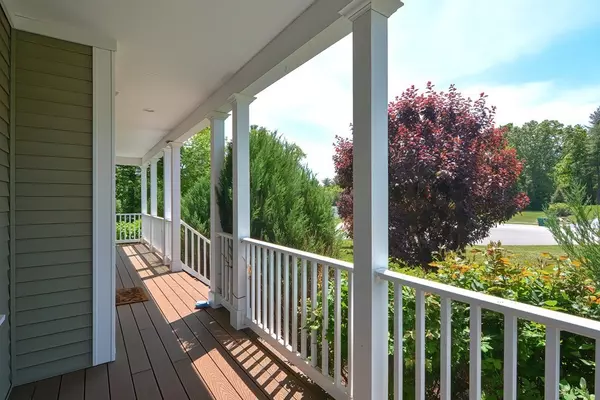For more information regarding the value of a property, please contact us for a free consultation.
30 Clark Rd Uxbridge, MA 01569
Want to know what your home might be worth? Contact us for a FREE valuation!

Our team is ready to help you sell your home for the highest possible price ASAP
Key Details
Sold Price $700,500
Property Type Single Family Home
Sub Type Single Family Residence
Listing Status Sold
Purchase Type For Sale
Square Footage 2,406 sqft
Price per Sqft $291
Subdivision Aldrich Brook Estates
MLS Listing ID 72990517
Sold Date 08/04/22
Style Colonial
Bedrooms 4
Full Baths 2
Half Baths 1
Year Built 2015
Annual Tax Amount $6,573
Tax Year 2022
Lot Size 0.970 Acres
Acres 0.97
Property Description
Welcome to Aldrich Brook Estates. Custom built by Lobisser Building Company. A serene country setting situated at the end of cul de sac. Offering .97 acres. This property shows true pride of ownership. Offering a beautiful stone front walk way leading to the front door. Professionally landscaped with irrigation. Spacious entrance with 9' ceilings. To your left you will find a den/office, and to your right your elegant formal dining room with wainscoting and chair rail. A beautifully appointed eat in kitchen with granite island and additional seating. Sliders that lead out to the oversized composite deck over looking the large back yard. A fire pit to enjoy those cool nights. Huge vaulted front to back living room and fireplace. Sunny and bright primary bedroom suite offers a large walk in closet. Three additional sizable bedrooms and additional full bath. Don't miss this opportunity to own such an amazing property.
Location
State MA
County Worcester
Zoning AG
Direction Route 146A to Aldrich to Glendale first left onto Clark Rd house on left.
Rooms
Basement Full, Bulkhead, Concrete, Unfinished
Interior
Heating Forced Air, Natural Gas
Cooling Central Air
Flooring Wood, Tile, Carpet
Fireplaces Number 1
Appliance Range, Dishwasher, Microwave, Refrigerator, Propane Water Heater
Exterior
Garage Spaces 2.0
Roof Type Shingle
Total Parking Spaces 6
Garage Yes
Building
Lot Description Wooded, Gentle Sloping, Level
Foundation Concrete Perimeter
Sewer Private Sewer
Water Private
Architectural Style Colonial
Read Less
Bought with Priscilla Romasco Kryger • Custom Home Realty, Inc.
GET MORE INFORMATION



