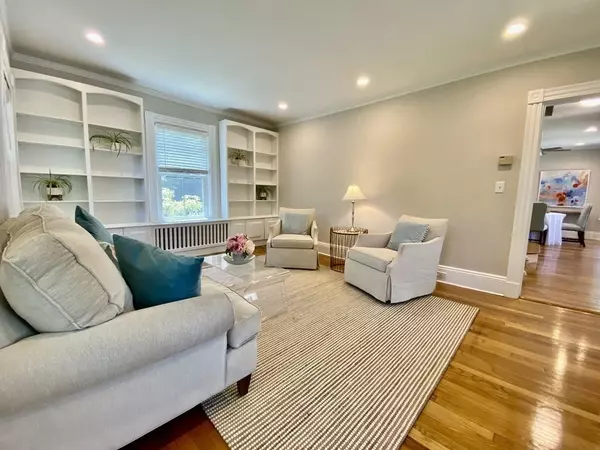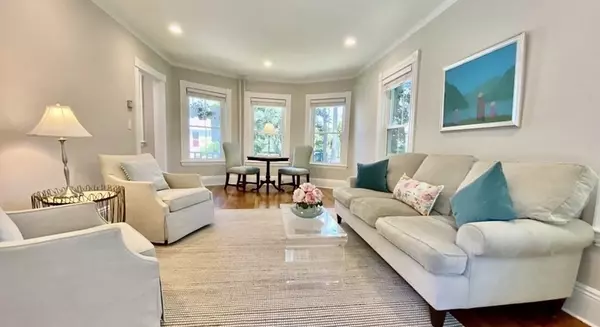For more information regarding the value of a property, please contact us for a free consultation.
12 Walnut St Needham, MA 02492
Want to know what your home might be worth? Contact us for a FREE valuation!

Our team is ready to help you sell your home for the highest possible price ASAP
Key Details
Sold Price $910,000
Property Type Single Family Home
Sub Type Single Family Residence
Listing Status Sold
Purchase Type For Sale
Square Footage 1,967 sqft
Price per Sqft $462
MLS Listing ID 72990478
Sold Date 08/02/22
Style Colonial, Gambrel /Dutch
Bedrooms 4
Full Baths 2
Year Built 1890
Annual Tax Amount $9,138
Tax Year 2022
Lot Size 5,662 Sqft
Acres 0.13
Property Description
Beautiful Dutch Gambrel in Needham Centre. Antique features with modern touches, gorgeous hardwood floors, front to back living room with oversized windows and glorious light, dining room with bay windows and remodeled kitchen with bow window overlooking private yard. Three bedrooms on the second floor with family bath, third floor has office space, fourth bedroom and full bath, lower level finished space for additional family den, home office, or workout room, this home has amazing finished space and is deceptively larger than you would think a must see. Large deck leads to private flat yard and one car garage and driveway with space for three cars. Neighborhood is fantastic and easy to enjoy everything Needham has to offer.
Location
State MA
County Norfolk
Zoning SRB
Direction Google Maps
Rooms
Family Room Flooring - Wall to Wall Carpet
Basement Full, Partially Finished, Bulkhead, Concrete, Unfinished
Primary Bedroom Level Second
Dining Room Ceiling Fan(s), Flooring - Hardwood
Kitchen Ceiling Fan(s), Flooring - Wood, Breakfast Bar / Nook, Deck - Exterior, Exterior Access, Recessed Lighting, Remodeled
Interior
Interior Features Vaulted Ceiling(s), Den
Heating Steam, Oil
Cooling Wall Unit(s)
Flooring Hardwood
Appliance Disposal, Microwave, ENERGY STAR Qualified Refrigerator, ENERGY STAR Qualified Dryer, ENERGY STAR Qualified Dishwasher, ENERGY STAR Qualified Washer, Range - ENERGY STAR, Oil Water Heater, Utility Connections for Electric Range, Utility Connections for Electric Dryer
Laundry Electric Dryer Hookup, Washer Hookup, In Basement
Exterior
Garage Spaces 1.0
Community Features Public Transportation, Shopping, Pool, Tennis Court(s), Park, Walk/Jog Trails, Stable(s), Golf, Medical Facility, Bike Path, Conservation Area, Highway Access, House of Worship, Public School, T-Station, Sidewalks
Utilities Available for Electric Range, for Electric Dryer, Washer Hookup
Roof Type Asphalt/Composition Shingles
Total Parking Spaces 3
Garage Yes
Building
Foundation Stone
Sewer Public Sewer
Water Public
Others
Acceptable Financing Seller W/Participate
Listing Terms Seller W/Participate
Read Less
Bought with Allison Blank • Compass
GET MORE INFORMATION




