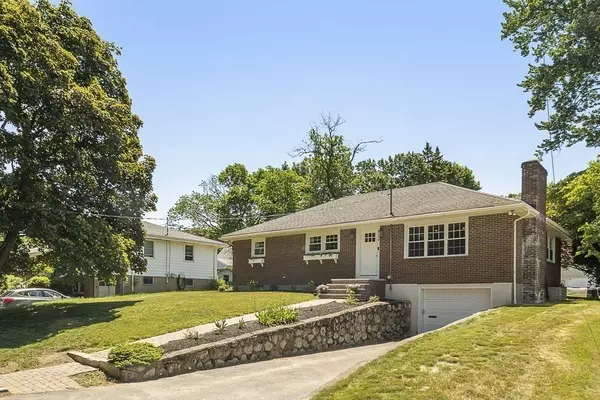For more information regarding the value of a property, please contact us for a free consultation.
8 Kenneth Ter Stoneham, MA 02180
Want to know what your home might be worth? Contact us for a FREE valuation!

Our team is ready to help you sell your home for the highest possible price ASAP
Key Details
Sold Price $727,000
Property Type Single Family Home
Sub Type Single Family Residence
Listing Status Sold
Purchase Type For Sale
Square Footage 1,803 sqft
Price per Sqft $403
Subdivision Bear Hill
MLS Listing ID 72998936
Sold Date 08/02/22
Style Ranch
Bedrooms 3
Full Baths 1
Half Baths 1
Year Built 1958
Annual Tax Amount $6,502
Tax Year 2022
Lot Size 7,840 Sqft
Acres 0.18
Property Description
Price adjustment! Luxurious golf course views, located in the ultra-desirable Bear Hill neighborhood, Robin Hood school district AND on a dead-end street, this fully updated home is sure to wow! You will adore the modern open floor plan, crown molding, updated kitchen with movable island, stainless apron sink, matching appliances and eye-popping quartzite counters. Three bedrooms and a full updated bath, a fireplace and lovely hardwood floors round out the first floor. Stay cool this summer with the four recently installed energy efficient ductless heat pump mini-splits. On the lower level, you will find a fantastic huge family room with plenty of space for an office, home gym or playroom, half bath (plumbed for a full), laundry and storage. Energy efficient Harvey Windows (2016), a new boiler with tankless hot water heater (2019) – finally, a home where there is nothing to do but move in, watch the golfers and enjoy the summer!
Location
State MA
County Middlesex
Zoning RA
Direction see GPS
Rooms
Family Room Flooring - Laminate, Open Floorplan, Crown Molding
Basement Full, Partially Finished, Interior Entry, Garage Access, Bulkhead
Primary Bedroom Level Main
Dining Room Flooring - Hardwood, Open Floorplan, Lighting - Overhead, Crown Molding
Kitchen Flooring - Hardwood, Countertops - Stone/Granite/Solid, Kitchen Island, Cabinets - Upgraded, Exterior Access, Open Floorplan, Remodeled, Stainless Steel Appliances, Lighting - Overhead, Crown Molding
Interior
Interior Features Internet Available - Unknown
Heating Baseboard, Natural Gas, Ductless
Cooling 3 or More, Ductless
Flooring Laminate, Hardwood
Fireplaces Number 1
Fireplaces Type Living Room
Appliance Range, Dishwasher, Microwave, Refrigerator, Freezer, Washer, Dryer, Gas Water Heater, Tank Water Heaterless, Utility Connections for Gas Range, Utility Connections for Gas Oven, Utility Connections for Gas Dryer
Laundry In Basement, Washer Hookup
Exterior
Exterior Feature Rain Gutters
Garage Spaces 1.0
Community Features Shopping, Pool, Park, Golf, Bike Path, Highway Access, House of Worship, Private School, Public School
Utilities Available for Gas Range, for Gas Oven, for Gas Dryer, Washer Hookup
Roof Type Shingle
Total Parking Spaces 3
Garage Yes
Building
Lot Description Gentle Sloping
Foundation Concrete Perimeter
Sewer Public Sewer
Water Public
Schools
Elementary Schools Robin Hood
Middle Schools Stoneham Middle
High Schools Stoneham High
Others
Senior Community false
Read Less
Bought with Lori Kramich • Berkshire Hathaway HomeServices Commonwealth Real Estate
GET MORE INFORMATION



