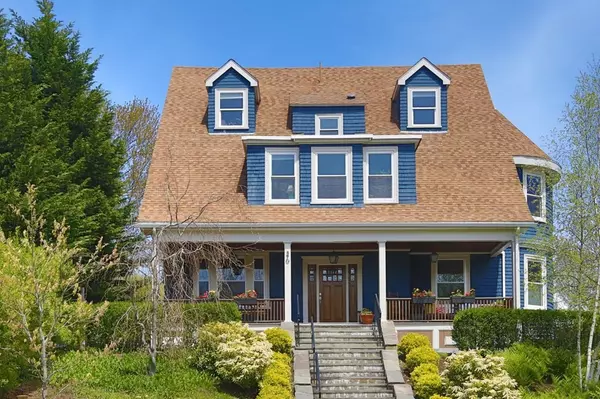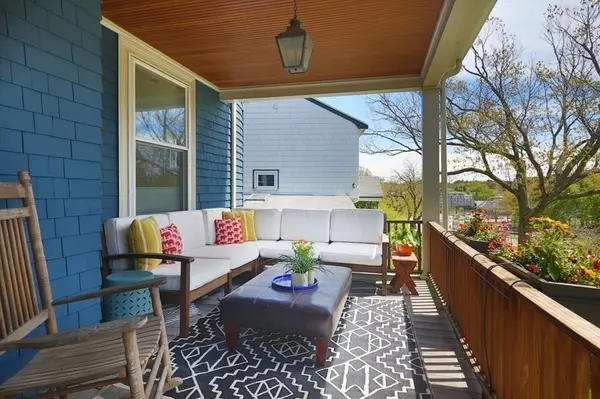For more information regarding the value of a property, please contact us for a free consultation.
370 Arborway Boston, MA 02130
Want to know what your home might be worth? Contact us for a FREE valuation!

Our team is ready to help you sell your home for the highest possible price ASAP
Key Details
Sold Price $2,350,000
Property Type Single Family Home
Sub Type Single Family Residence
Listing Status Sold
Purchase Type For Sale
Square Footage 3,482 sqft
Price per Sqft $674
Subdivision Jamaica Plain/Arboretum
MLS Listing ID 72983140
Sold Date 07/29/22
Style Colonial, Raised Ranch, Victorian
Bedrooms 5
Full Baths 4
Half Baths 1
HOA Y/N false
Year Built 1869
Annual Tax Amount $15,347
Tax Year 2022
Lot Size 6,969 Sqft
Acres 0.16
Property Description
Grand 10-room Colonial Revival set overlooking the Arnold Arboretum! With verdant vistas, this beautiful single has been fully renovated with style and designer panache. The living level hosts a cook's kitchen with lovely finishes and every convenience, formal dining room, double parlors with fireplace & built-ins, and an elegant powder room. Generous foyer with grand staircase leads to 5 sun-filled rooms on two floors: the primary bedroom with spa-style bath, 4 additional bedrooms and 3 upscale baths. Lush exterior features expansive front sitting porch overlooking the vast green beauty of the Arboretum, and a vaulted custom solarium mudroom flows to landscaped gardens, birch and flowering trees, and a Goshen stone patio. Basement play area & storage, state-of-the-art systems and 3-car off-street parking. Minutes from public transportation and tree-lined parkway roads. Nearby all Jamaica Plain's treasures, notable shops, restaurants and cafes. Dream and dwell in this beauty!
Location
State MA
County Suffolk
Area Jamaica Plain
Zoning Res
Direction Arborway carriage road. Easy, level access to driveway at rear from Hampstead Road/Lane.
Rooms
Family Room Flooring - Hardwood, Window(s) - Bay/Bow/Box
Basement Full, Partially Finished, Bulkhead, Sump Pump
Primary Bedroom Level Third
Dining Room Flooring - Hardwood
Kitchen Flooring - Hardwood, Window(s) - Picture, Countertops - Stone/Granite/Solid, Kitchen Island, Recessed Lighting, Remodeled, Second Dishwasher, Wine Chiller, Gas Stove, Lighting - Pendant, Breezeway
Interior
Interior Features Bathroom - Half, Bathroom - Full, Bathroom - Tiled With Shower Stall, Bathroom, Foyer, Mud Room
Heating Central, Hydro Air, Ductless
Cooling Central Air
Flooring Wood, Tile, Hardwood, Stone / Slate
Fireplaces Number 2
Fireplaces Type Living Room
Appliance Range, Oven, Dishwasher, Disposal, Microwave, Refrigerator, Freezer, Washer, Dryer, Wine Refrigerator, Range Hood, Gas Water Heater, Plumbed For Ice Maker, Utility Connections for Gas Range, Utility Connections for Gas Dryer
Laundry Flooring - Hardwood, Gas Dryer Hookup, Washer Hookup, Second Floor
Exterior
Exterior Feature Rain Gutters, Sprinkler System, Fruit Trees, Garden
Fence Fenced/Enclosed, Fenced
Community Features Public Transportation, Shopping, Pool, Tennis Court(s), Park, Walk/Jog Trails, Golf, Medical Facility, Bike Path, Highway Access, Private School, Public School, T-Station, Sidewalks
Utilities Available for Gas Range, for Gas Dryer, Washer Hookup, Icemaker Connection
View Y/N Yes
View Scenic View(s)
Roof Type Shingle
Total Parking Spaces 3
Garage No
Building
Lot Description Sloped
Foundation Stone
Sewer Public Sewer
Water Public
Others
Senior Community false
Acceptable Financing Contract
Listing Terms Contract
Read Less
Bought with Max Dublin • Gibson Sotheby's International Realty
GET MORE INFORMATION



