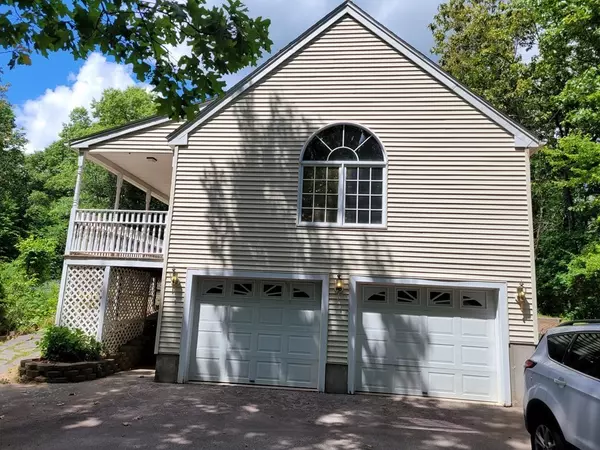For more information regarding the value of a property, please contact us for a free consultation.
23 Locust Street Uxbridge, MA 01569
Want to know what your home might be worth? Contact us for a FREE valuation!

Our team is ready to help you sell your home for the highest possible price ASAP
Key Details
Sold Price $535,000
Property Type Single Family Home
Sub Type Single Family Residence
Listing Status Sold
Purchase Type For Sale
Square Footage 3,016 sqft
Price per Sqft $177
MLS Listing ID 73000855
Sold Date 07/28/22
Style Colonial
Bedrooms 3
Full Baths 1
Half Baths 1
Year Built 1995
Annual Tax Amount $5,533
Tax Year 2022
Lot Size 2.090 Acres
Acres 2.09
Property Description
OPEN HOUSE AT 23 LOCUST ST UXBRIDGE SUNDAY 6/26/2022 1:30-3PM GORGEOUS OVER-SIZED COLONIAL NESTLED & SURROUNDED BY NATURAL BEAUTY & PRIVACY OF 2+ ACRES*** OFFERS 3 BERDOOMS 1.5 BATHS***OPEN CONCEPT LIVING ON 1ST FLOOR WITH HUGE FIRE PLACED FAMILY ROOM 2 FRENCH STYLE DOORS LEADING OUT TO FARMERS PORCH OVERLOOKING BACK YARD WITH IN GROUND POOL ~ CABANA & HOT TUB~ STONE WALKWAY~HARDWOODS IN: LARGE KITCHEN WITH BRAND NEW STAINLESS STEEL APPLIANCES & L-SHAPED COUNTER & EAT IN AREA WITH ACCESS TO BACK YARD**FORMAL LIVING ROOM WITH FIRE PLACE & HARDWOODS***FORMAL DINING ROOM WITH WTW~CARPET***2 SMALL ROOMS WITH FRENCH DOORS BEFORE GREAT ROOM CAN BE ANYTHING YOU NEED SUCH AS OFFICE* PANTRY* SEWING ROOM* MEDIA/PLAY ROOM***PASSED SEPTIC INSPECTION IN HAND** LARGE 2 CAR GARAGE WITH OPENERS~~~ SO MUCH HOUSE FOR THE MONEY!!! All offers due Monday June 27th 2022 5pm
Location
State MA
County Worcester
Zoning AG
Direction Rt 98 (Aldrich St) left on Chestnut right on LOCUST ST
Rooms
Basement Full, Walk-Out Access, Interior Entry, Garage Access, Bulkhead, Concrete
Primary Bedroom Level Second
Interior
Interior Features Office, Study
Heating Baseboard, Oil, Propane
Cooling Central Air
Flooring Tile, Carpet, Hardwood
Fireplaces Number 2
Appliance Range, Dishwasher, Refrigerator
Laundry First Floor
Exterior
Exterior Feature Storage
Garage Spaces 2.0
Pool In Ground
Roof Type Shingle
Total Parking Spaces 10
Garage Yes
Private Pool true
Building
Foundation Concrete Perimeter
Sewer Private Sewer
Water Private
Architectural Style Colonial
Read Less
Bought with Brandon Nunnink • Better Living Real Estate, LLC
GET MORE INFORMATION



