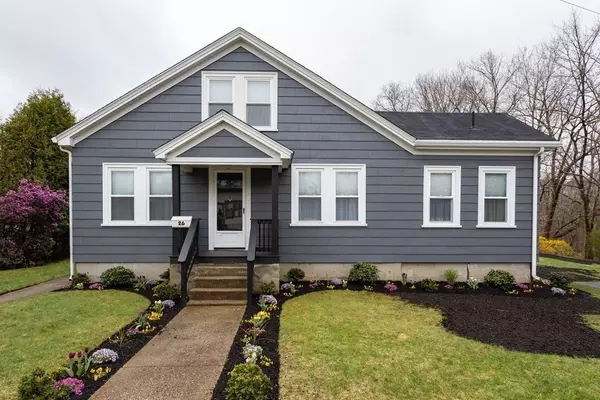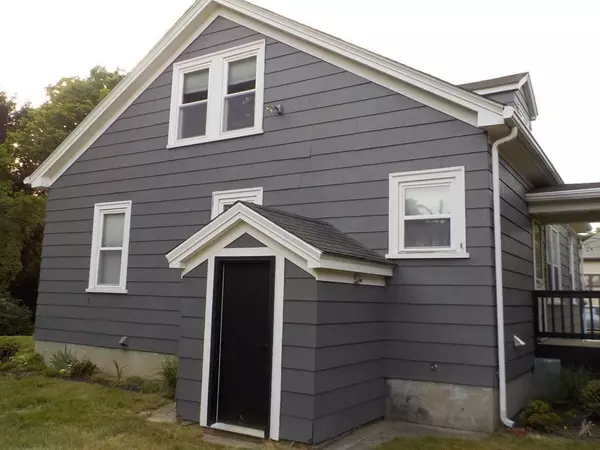For more information regarding the value of a property, please contact us for a free consultation.
26 Pulaski Uxbridge, MA 01569
Want to know what your home might be worth? Contact us for a FREE valuation!

Our team is ready to help you sell your home for the highest possible price ASAP
Key Details
Sold Price $415,000
Property Type Single Family Home
Sub Type Single Family Residence
Listing Status Sold
Purchase Type For Sale
Square Footage 1,656 sqft
Price per Sqft $250
MLS Listing ID 72970991
Sold Date 07/28/22
Style Cape
Bedrooms 4
Full Baths 1
Half Baths 2
Year Built 1949
Annual Tax Amount $4,319
Tax Year 2022
Lot Size 2.400 Acres
Acres 2.4
Property Description
.OFFERS DUE BY THURSDAY 6/9 BY 12 NOON This stunning home sits on 2.4 acres on a dead end street/ town water and a brand new 4 bedroom septic. Close to schools and med center and athletic fields .Large bright living room with wall A/c .First floor main bedroom, and second first floor bedroom w/1/2 bath & slider to deck. This room could also be a office or a den. Original glass doorknobs adorn the doors. The kitchen boasts a center Island with sink and granite top and seats 3. White shaker cabinets and fully appliance kitchen and pantry. with laundry. Main bath with marble top vanity, tiled floor and tile surround with tub and shower. DR /with hardwood floor. Two additional bedrooms up with additional living room area w/wood floors and a additional half bath. Large screened porch in back yard! Don't miss this one!!
Location
State MA
County Worcester
Zoning RES
Direction Rt 16-Oak- Pulaski
Rooms
Basement Full
Primary Bedroom Level First
Dining Room Flooring - Hardwood, Chair Rail, Remodeled, Lighting - Overhead
Kitchen Kitchen Island, Lighting - Pendant, Lighting - Overhead, Crown Molding
Interior
Interior Features Den
Heating Baseboard, Oil
Cooling Window Unit(s)
Flooring Wood, Tile, Vinyl, Flooring - Hardwood
Fireplaces Type Living Room, Bedroom
Appliance Range, Dishwasher, Microwave, Refrigerator, Washer, Dryer, Oil Water Heater, Tank Water Heaterless, Plumbed For Ice Maker, Utility Connections for Electric Range, Utility Connections for Electric Dryer
Laundry Washer Hookup
Exterior
Exterior Feature Rain Gutters
Community Features Tennis Court(s), Park, Walk/Jog Trails, Golf, Medical Facility, Bike Path, Conservation Area, House of Worship, Private School, Public School
Utilities Available for Electric Range, for Electric Dryer, Washer Hookup, Icemaker Connection
Roof Type Shingle
Total Parking Spaces 2
Garage No
Building
Foundation Concrete Perimeter
Sewer Private Sewer
Water Public
Architectural Style Cape
Schools
Elementary Schools Taft
Middle Schools Whitin
High Schools Uxbridge
Read Less
Bought with Alise Bartolini • Castinetti Realty Group
GET MORE INFORMATION



