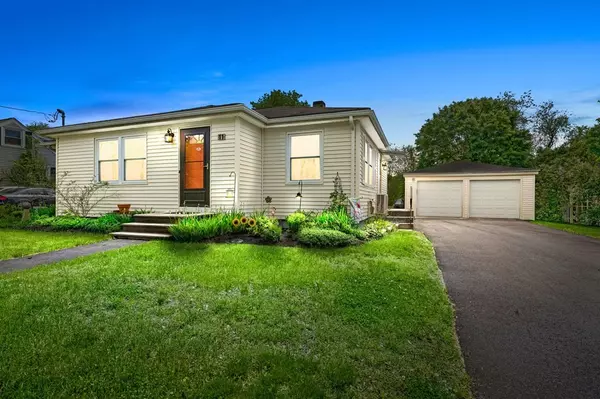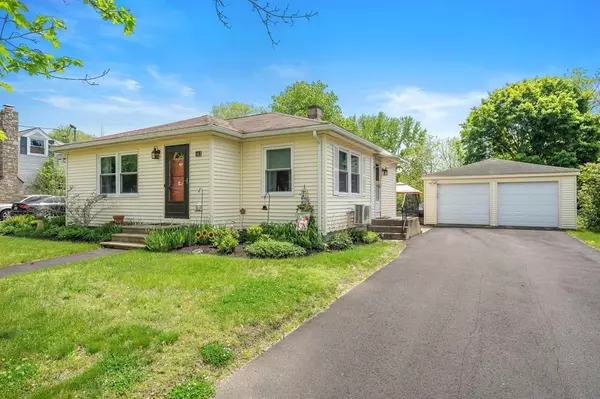For more information regarding the value of a property, please contact us for a free consultation.
11 Susan Pkwy Uxbridge, MA 01569
Want to know what your home might be worth? Contact us for a FREE valuation!

Our team is ready to help you sell your home for the highest possible price ASAP
Key Details
Sold Price $421,000
Property Type Single Family Home
Sub Type Single Family Residence
Listing Status Sold
Purchase Type For Sale
Square Footage 1,864 sqft
Price per Sqft $225
MLS Listing ID 72987012
Sold Date 07/25/22
Style Ranch
Bedrooms 4
Full Baths 2
Year Built 1952
Annual Tax Amount $3,773
Tax Year 2022
Lot Size 0.260 Acres
Acres 0.26
Property Description
Amazing opportunity to own a beautiful home in a well sought after neighborhood. Enjoy a great floor plan perfect for entertaining and easy living. Lovingly maintained 4 Bedroom Ranch with a large updated open eat-in kitchen, ample cabinets, durable quarts countertops, newer appliances, recessed lighting and hardwood floors. Spacious sun-filled living room, convenient mudroom at front entrance. This updated 1st floor has a large addition added to the Main Bedroom for great space and 2nd full bath/1st floor laundry. 2nd and 3rd spacious bedrooms with Hardwood floors complete the first floor. You will love the partially finished lower-level added bonus playroom/office space and 4th bedroom with recessed lighting. Additional space for a work shop and storage complete the lower-level. Outside you will enjoy the spacious yard, double car garage with power doors and freshly paved drive.- All perfect for endless outdoor enjoyment. Showings start at Saturday's Open House (5/28) from 10A-12P.
Location
State MA
County Worcester
Zoning RC
Direction South Main/122 to Susan Pkwy - About 5 min to Rte. 146
Rooms
Family Room Flooring - Wall to Wall Carpet, Recessed Lighting
Basement Full, Partially Finished, Bulkhead, Concrete
Primary Bedroom Level First
Kitchen Flooring - Stone/Ceramic Tile, Countertops - Stone/Granite/Solid, Kitchen Island, Breakfast Bar / Nook, Cabinets - Upgraded, Recessed Lighting, Remodeled, Crown Molding
Interior
Heating Baseboard, Oil, Ductless
Cooling Ductless
Flooring Tile, Vinyl, Carpet, Laminate, Hardwood
Appliance Range, Dishwasher, Disposal, Microwave, Refrigerator, Washer, Dryer, Oil Water Heater, Tank Water Heaterless, Utility Connections for Electric Range, Utility Connections for Electric Dryer
Laundry Electric Dryer Hookup, Washer Hookup, First Floor
Exterior
Garage Spaces 2.0
Community Features Walk/Jog Trails, Conservation Area, Highway Access, Private School
Utilities Available for Electric Range, for Electric Dryer, Washer Hookup
Roof Type Shingle
Total Parking Spaces 2
Garage Yes
Building
Lot Description Level
Foundation Concrete Perimeter
Sewer Public Sewer
Water Public
Architectural Style Ranch
Read Less
Bought with Sarah Greco • Custom Home Realty, Inc.
GET MORE INFORMATION



