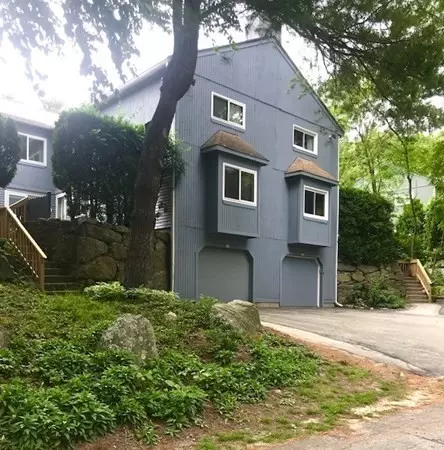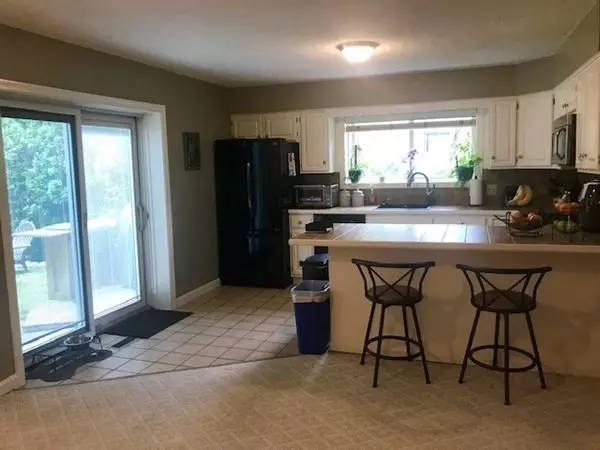For more information regarding the value of a property, please contact us for a free consultation.
10 Gentry Ln #10 Uxbridge, MA 01569
Want to know what your home might be worth? Contact us for a FREE valuation!

Our team is ready to help you sell your home for the highest possible price ASAP
Key Details
Sold Price $344,000
Property Type Condo
Sub Type Condominium
Listing Status Sold
Purchase Type For Sale
Square Footage 1,846 sqft
Price per Sqft $186
MLS Listing ID 72991704
Sold Date 07/22/22
Bedrooms 2
Full Baths 2
Half Baths 1
HOA Fees $289/mo
HOA Y/N true
Year Built 1987
Annual Tax Amount $3,782
Tax Year 2022
Property Description
Welcome home to this warm and well maintained open floor plan multi-level unit. In 2011 the Pella windows and sliders were replaced, an additional heating and cooling zone on the second floor, replaced the stove, refrigerator, and dishwasher, & the garage door. In 2017 new hot water heater. In 2021, new furnace, 2nd floor bathrooms updated, interior painted, new floor in basement, new microwave. You will love the vaulted ceilings in both bedrooms with their own full baths, as well as a jetted soaking tub in the master bath. There is a wood burning fireplace in the family room, and sliders from kitchen and dining room to private patio for entertainment, plus a finished lower level to set up your office or media room, The garage is a tandem for 2 cars, plus workshop area; . A lot of money has been invested into this unit and you will reap the reward. Just waiting for you to make it your own!
Location
State MA
County Worcester
Zoning R
Direction 146 A to Crownshield Ave
Rooms
Dining Room Flooring - Wall to Wall Carpet
Kitchen Flooring - Stone/Ceramic Tile, Dining Area, Kitchen Island, Recessed Lighting, Slider, Gas Stove
Interior
Interior Features Internet Available - Broadband
Heating Forced Air, Natural Gas
Cooling Central Air
Flooring Tile, Vinyl, Carpet, Flooring - Vinyl
Fireplaces Number 1
Fireplaces Type Living Room
Appliance Range, Dishwasher, Disposal, Microwave, Refrigerator, Washer, Dryer, Gas Water Heater, Plumbed For Ice Maker, Utility Connections for Gas Range, Utility Connections for Gas Oven, Utility Connections for Electric Dryer
Laundry Electric Dryer Hookup, Washer Hookup, In Unit
Exterior
Garage Spaces 2.0
Community Features Shopping, Walk/Jog Trails, Golf, Medical Facility, Laundromat, Bike Path, Conservation Area, House of Worship, Public School
Utilities Available for Gas Range, for Gas Oven, for Electric Dryer, Washer Hookup, Icemaker Connection
Roof Type Shingle
Total Parking Spaces 2
Garage Yes
Building
Story 3
Sewer Public Sewer
Water Public, Individual Meter
Schools
Elementary Schools Taft School
Middle Schools Whitin School
High Schools Uxbridge High
Others
Pets Allowed Yes
Senior Community false
Read Less
Bought with Donna Towne • ERA Key Realty Services - Westborough
GET MORE INFORMATION



