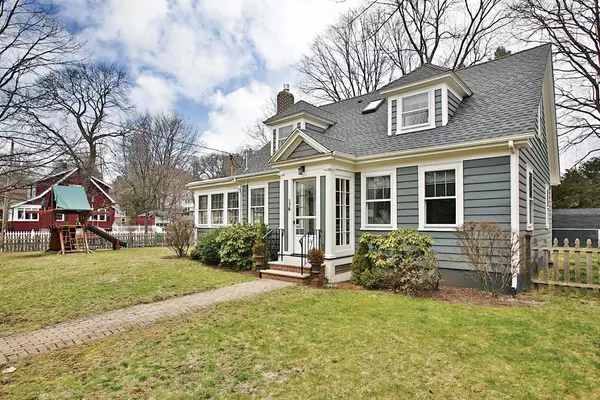For more information regarding the value of a property, please contact us for a free consultation.
176 Parker Street Newton, MA 02459
Want to know what your home might be worth? Contact us for a FREE valuation!

Our team is ready to help you sell your home for the highest possible price ASAP
Key Details
Sold Price $969,000
Property Type Single Family Home
Sub Type Single Family Residence
Listing Status Sold
Purchase Type For Sale
Square Footage 2,002 sqft
Price per Sqft $484
MLS Listing ID 71979635
Sold Date 07/12/16
Style Cape
Bedrooms 4
Full Baths 2
Year Built 1923
Annual Tax Amount $7,839
Tax Year 2016
Lot Size 9,583 Sqft
Acres 0.22
Property Description
Situated in Newton Centre, this striking updated 1920s Cape-style home sits on a rare double lot creating a large side yard and is about half a mile from the T station and village. Recent updates include a 2011 HVAC upgrade with central air and a 2013 kitchen renovation/2013 roof. A generous living room with a gas fireplace opens to the bright family room. Beyond the living room is the large dining room which opens to the wonderful 2013-renovated eat-in kitchen, with honed granite counters and top-of-the-line stainless appliances. Off the kitchen is a fabulous covered deck overlooking the rear yard. A hallway from the dining room leads to the 2 first level bedrooms, including one with two double door closets, as well as the 1st full bath. On the 2d floor are 2 large bedrooms and the second full bath. The semi-finished basement houses the updated washer and dryer, along with the systems and ample storage. This warm home offers upgraded electrical, a 2014 water heater & fenced side yard.
Location
State MA
County Middlesex
Area Newton Center
Zoning SR3
Direction Parker (north of route 9) at the corner of Walter Street; driveway on Walter Street
Rooms
Family Room Flooring - Hardwood
Primary Bedroom Level First
Dining Room Closet/Cabinets - Custom Built, Flooring - Hardwood
Kitchen Flooring - Hardwood, Window(s) - Bay/Bow/Box, Dining Area, Balcony / Deck, Countertops - Stone/Granite/Solid, Stainless Steel Appliances
Interior
Heating Forced Air, Natural Gas
Cooling Central Air
Flooring Wood, Tile
Fireplaces Number 1
Fireplaces Type Living Room
Appliance Range, Dishwasher, Disposal, Washer, Dryer, Range Hood, Gas Water Heater, Tank Water Heater, Utility Connections for Gas Range, Utility Connections for Electric Dryer
Laundry In Basement, Washer Hookup
Exterior
Fence Fenced/Enclosed
Community Features Public Transportation, Shopping, Public School, T-Station
Utilities Available for Gas Range, for Electric Dryer, Washer Hookup
Roof Type Shingle
Total Parking Spaces 4
Garage No
Building
Lot Description Corner Lot
Foundation Block
Sewer Public Sewer
Water Public
Schools
Elementary Schools Bowen
Middle Schools Oak Hill
High Schools South
Read Less
Bought with Jenny Searles Margulies • First Boston Realty International
GET MORE INFORMATION




