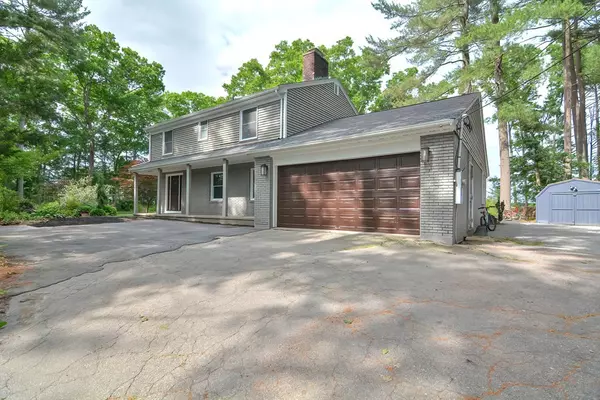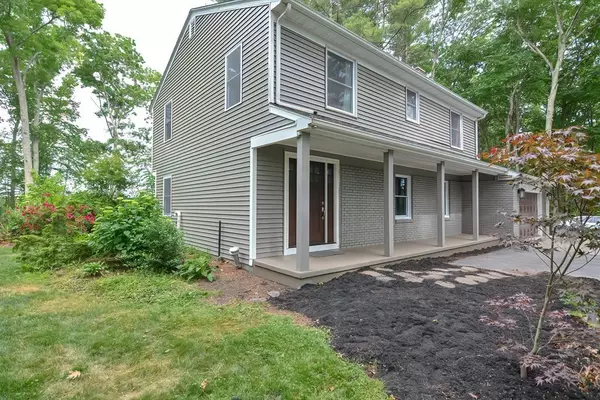For more information regarding the value of a property, please contact us for a free consultation.
310 Millville Rd Uxbridge, MA 01569
Want to know what your home might be worth? Contact us for a FREE valuation!

Our team is ready to help you sell your home for the highest possible price ASAP
Key Details
Sold Price $500,000
Property Type Single Family Home
Sub Type Single Family Residence
Listing Status Sold
Purchase Type For Sale
Square Footage 1,768 sqft
Price per Sqft $282
MLS Listing ID 72997611
Sold Date 07/18/22
Style Colonial
Bedrooms 4
Full Baths 1
Half Baths 1
HOA Y/N false
Year Built 1969
Annual Tax Amount $4,237
Tax Year 2022
Lot Size 1.330 Acres
Acres 1.33
Property Description
Relax in your professionally landscaped yard with ultimate privacy! Custom landscaping with many flower beds, gravel walkways with cobble stone edging. The home is a completely renovated 4 bedroom colonial with many custom updates. Newer granite kitchen with stainless appliances and fan hood. New hardwood flooring through out, new tile bath with marble vanity, new half bath with ronbow vanity. Custom wine barrel lighting halls and kitchen. New energy efficient heating, hot water tank, electrical, roof, windows, vinyl siding and much more Many custom closets. The living room fireplace renovated with recent stone fascia and antique wooden barn beam for mantel. Property is set back from roadway for complete privacy. See attached list of renovations.
Location
State MA
County Worcester
Zoning RC
Direction Located near post office and court house.
Rooms
Basement Full
Primary Bedroom Level Second
Kitchen Flooring - Wood
Interior
Heating Baseboard, Oil
Cooling Window Unit(s)
Flooring Wood, Tile
Fireplaces Number 1
Fireplaces Type Living Room
Appliance Range, Dishwasher, Refrigerator, Oil Water Heater, Utility Connections for Electric Range, Utility Connections for Electric Oven, Utility Connections for Electric Dryer
Laundry Washer Hookup
Exterior
Exterior Feature Rain Gutters, Professional Landscaping
Garage Spaces 2.0
Community Features Public Transportation, Shopping, Park, Walk/Jog Trails, Highway Access, Public School
Utilities Available for Electric Range, for Electric Oven, for Electric Dryer, Washer Hookup
Roof Type Shingle
Total Parking Spaces 4
Garage Yes
Building
Lot Description Wooded
Foundation Concrete Perimeter
Sewer Private Sewer
Water Public
Architectural Style Colonial
Others
Senior Community false
Read Less
Bought with Elise Vetri • Keller Williams Realty Leading Edge
GET MORE INFORMATION



