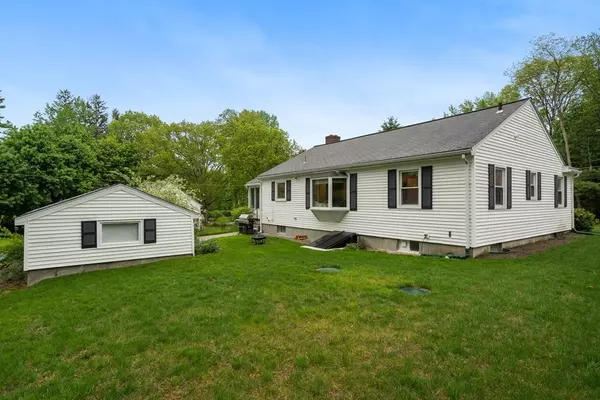For more information regarding the value of a property, please contact us for a free consultation.
181 High St Uxbridge, MA 01569
Want to know what your home might be worth? Contact us for a FREE valuation!

Our team is ready to help you sell your home for the highest possible price ASAP
Key Details
Sold Price $395,700
Property Type Single Family Home
Sub Type Single Family Residence
Listing Status Sold
Purchase Type For Sale
Square Footage 1,192 sqft
Price per Sqft $331
MLS Listing ID 72985625
Sold Date 07/08/22
Style Ranch
Bedrooms 3
Full Baths 1
Year Built 1957
Annual Tax Amount $3,890
Tax Year 2022
Lot Size 7,405 Sqft
Acres 0.17
Property Description
Charming fully renovated one level home situated on a country road in the desirable town of Uxbridge, Massachusetts. Upon entering this home, guest will be greeted by a light filled covered entry porch with views of the established perimeter landscaping, adjacent neighborhood and fenced in yard. The completely updated main floor boasts hardwood floors throughout in addition to a modern open floor plan with a granite topped cabinet packed kitchen, large living room with warm wood burning fireplace, three spacious bedrooms with ample closet space and also a beautifully renovated full bath. The lower level offers a partially finished area with wall to wall carpeting and the potential to expand finishes. Don't miss your opportunity to own this beautiful home! Showings begin during this Saturday's Open House. Open House Sat 11AM-12:30PM & Sun 11AM-1PM.
Location
State MA
County Worcester
Zoning RB
Direction 122 to High St.
Rooms
Basement Full
Primary Bedroom Level First
Kitchen Flooring - Hardwood
Interior
Heating Baseboard, Oil
Cooling Window Unit(s), None
Flooring Tile, Carpet, Hardwood
Fireplaces Number 1
Appliance Range, Dishwasher, Refrigerator, Utility Connections for Electric Range
Laundry In Basement
Exterior
Garage Spaces 1.0
Fence Fenced/Enclosed
Utilities Available for Electric Range
Roof Type Shingle
Total Parking Spaces 3
Garage Yes
Building
Lot Description Corner Lot, Cleared, Level
Foundation Concrete Perimeter
Sewer Private Sewer
Water Public
Architectural Style Ranch
Schools
Elementary Schools Taft/Whitins
Middle Schools Mccloskey
High Schools Uxbridge Hs
Read Less
Bought with Carol Palmieri • RE/MAX Executive Realty
GET MORE INFORMATION



