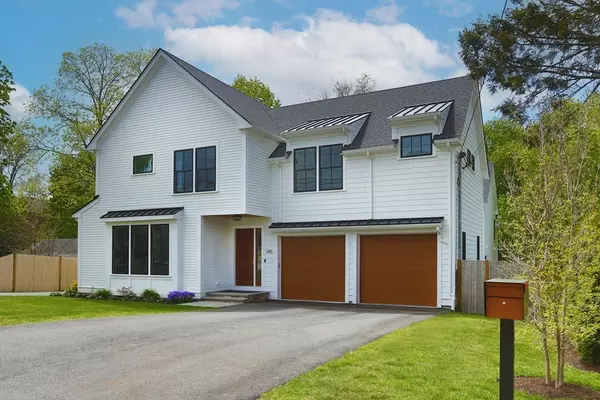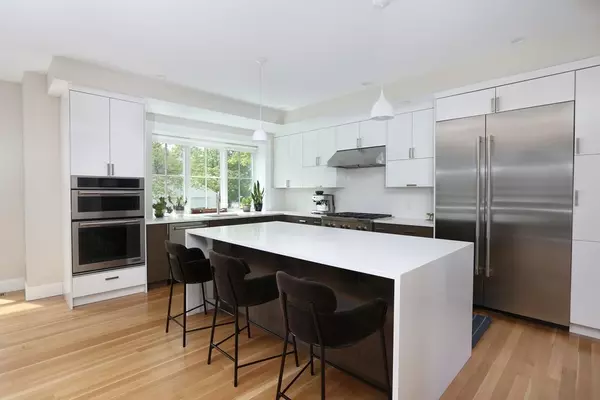For more information regarding the value of a property, please contact us for a free consultation.
245 Webster Street #1 Needham, MA 02494
Want to know what your home might be worth? Contact us for a FREE valuation!

Our team is ready to help you sell your home for the highest possible price ASAP
Key Details
Sold Price $1,705,000
Property Type Condo
Sub Type Condominium
Listing Status Sold
Purchase Type For Sale
Square Footage 3,400 sqft
Price per Sqft $501
MLS Listing ID 72980892
Sold Date 07/20/22
Bedrooms 5
Full Baths 5
Half Baths 1
HOA Fees $250
HOA Y/N true
Year Built 2019
Annual Tax Amount $18,014
Tax Year 2022
Lot Size 0.440 Acres
Acres 0.44
Property Description
A rare find! A two and a half year old attached single-family home from Needham’s premier developer for under $2M. Gorgeous modern kitchen with European style cabinetry and expansive island w/ waterfall countertop. JennAir appliances including 48” fridge and professional 6-burner gas cooktop. Huge 2-car garage w/ direct entry to mudroom. 5 bed, 5.5 baths. Each bedroom with its own en-suite. 3 walk-in closets, including massive primary dressing room w/ custom built closet system. Enormous primary bedroom. High ceilings, include lower level, w/ beautiful sunlight from southern exposure and 6’ tall windows throughout. Main floor living area offers huge open plan w/ modern fireplace. Second floor features beautiful laundry room w/ skylight. Lower level has large playroom w/ full bath, gym, and ample storage space. Small fenced-in patio and yard. 8 min walk to Needham Heights w/ Starbucks,Trader Joe’s, commuter rail and interstate 95/128. ALL OFFERS, IF ANY, DUE BY 3:00 PM ON MON. MAY 16
Location
State MA
County Norfolk
Zoning Res
Direction Highland Ave to Webster or Exit 19C to Needham Heights
Rooms
Family Room Flooring - Wood, High Speed Internet Hookup
Primary Bedroom Level Second
Dining Room Flooring - Hardwood, Open Floorplan, Recessed Lighting
Kitchen Flooring - Hardwood, Dining Area, Pantry, Countertops - Stone/Granite/Solid, Breakfast Bar / Nook, Open Floorplan, Recessed Lighting, Gas Stove
Interior
Interior Features Bathroom - Half, Closet/Cabinets - Custom Built, Bathroom - Full, Bathroom - Tiled With Shower Stall, Recessed Lighting, Mud Room, Bathroom, Exercise Room
Heating Forced Air, Natural Gas, Humidity Control, Radiant
Cooling Central Air
Flooring Tile, Hardwood, Flooring - Stone/Ceramic Tile
Fireplaces Number 1
Fireplaces Type Living Room
Appliance Disposal, Freezer, ENERGY STAR Qualified Refrigerator, ENERGY STAR Qualified Dryer, ENERGY STAR Qualified Dishwasher, ENERGY STAR Qualified Washer, Rangetop - ENERGY STAR, Oven - ENERGY STAR, Gas Water Heater, Utility Connections for Gas Range, Utility Connections for Gas Oven, Utility Connections for Gas Dryer, Utility Connections Outdoor Gas Grill Hookup
Laundry Electric Dryer Hookup, Recessed Lighting, Washer Hookup, Second Floor, In Unit
Exterior
Exterior Feature Decorative Lighting, Rain Gutters, Professional Landscaping, Sprinkler System
Garage Spaces 2.0
Fence Security, Fenced
Community Features Public Transportation, Shopping, Park, Bike Path, Highway Access, House of Worship, Private School, Public School
Utilities Available for Gas Range, for Gas Oven, for Gas Dryer, Outdoor Gas Grill Hookup
Roof Type Shingle
Total Parking Spaces 2
Garage Yes
Building
Story 3
Sewer Public Sewer
Water Public
Schools
Elementary Schools Eliot
Middle Schools Hrk/Pollard
High Schools Needham
Others
Pets Allowed Yes
Acceptable Financing Contract
Listing Terms Contract
Read Less
Bought with Montivista Real Estate Group • Keller Williams Realty
GET MORE INFORMATION




