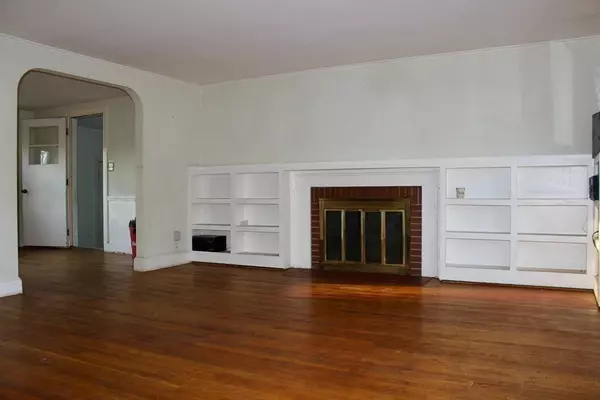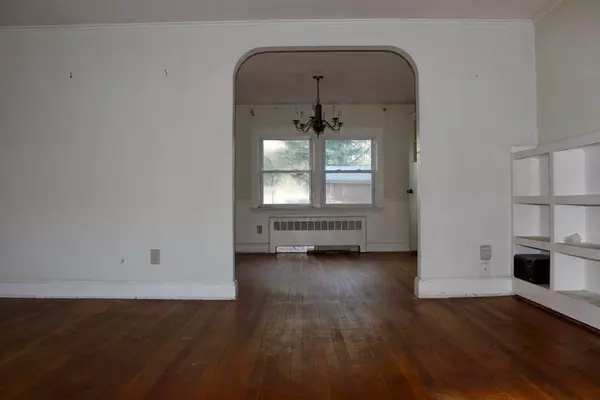For more information regarding the value of a property, please contact us for a free consultation.
9 Woodside Road Hamilton, MA 01982
Want to know what your home might be worth? Contact us for a FREE valuation!

Our team is ready to help you sell your home for the highest possible price ASAP
Key Details
Sold Price $575,000
Property Type Single Family Home
Sub Type Single Family Residence
Listing Status Sold
Purchase Type For Sale
Square Footage 1,344 sqft
Price per Sqft $427
Subdivision South Hamilton
MLS Listing ID 72980449
Sold Date 07/15/22
Style Ranch
Bedrooms 3
Full Baths 2
HOA Y/N false
Year Built 1954
Annual Tax Amount $8,355
Tax Year 2021
Lot Size 10,018 Sqft
Acres 0.23
Property Description
Close to downtown Hamilton's wonderful shops and restaurants, this location cant be beat! This Inviting ranch boasts a private fenced in, landscaped backyard - complete with a storage shed for all your lawn equipment. The attached garage offers entrance to the home with an enclosed mudroom, the perfect spot to take off shoes and jackets. Enter the home and you will find yourself in the spacious living room with a fireplace surrounded by built in custom shelving. The Living room opens into the formal dining room, which is off the kitchen. The first floor is rounded off by three nicely sized bedrooms, ample closet space, and a full bathroom. Downstairs is a fully finished basement, with a large wet bar area, laundry/workshop rooms, and extra storage. Come take advantage of the sought after school district, the charming walkable neighborhood, and all that Hamilton has to offer. Updated photos!
Location
State MA
County Essex
Area South Hamilton
Zoning R1A
Direction Take 1A (Bay Road) or Highland Street to Linden Street, then Woodside is off Linden.
Rooms
Basement Full, Finished, Interior Entry, Bulkhead
Primary Bedroom Level First
Dining Room Flooring - Hardwood
Kitchen Flooring - Laminate
Interior
Interior Features Wet Bar
Heating Oil
Cooling Window Unit(s)
Flooring Wood, Vinyl, Carpet
Fireplaces Number 1
Fireplaces Type Living Room
Appliance Range, Dishwasher, Microwave, Refrigerator, Freezer, Washer, Dryer, Oil Water Heater, Plumbed For Ice Maker, Utility Connections for Electric Range, Utility Connections for Electric Oven, Utility Connections for Electric Dryer
Laundry In Basement, Washer Hookup
Exterior
Exterior Feature Storage
Garage Spaces 1.0
Fence Fenced/Enclosed, Fenced
Community Features Public Transportation, Shopping, Pool, Tennis Court(s), Park, Stable(s), Golf, Bike Path, Conservation Area, Highway Access, House of Worship, Marina, Private School, Public School, T-Station, University
Utilities Available for Electric Range, for Electric Oven, for Electric Dryer, Washer Hookup, Icemaker Connection
Waterfront Description Beach Front, Lake/Pond, Beach Ownership(Public)
Roof Type Shingle
Total Parking Spaces 2
Garage Yes
Building
Lot Description Gentle Sloping
Foundation Concrete Perimeter
Sewer Private Sewer
Water Public
Architectural Style Ranch
Schools
Elementary Schools Cutler
Middle Schools Miles River
High Schools Hamilton Wenham
Others
Acceptable Financing Seller W/Participate
Listing Terms Seller W/Participate
Read Less
Bought with Tim Donovan • Signal Real Estate
GET MORE INFORMATION



