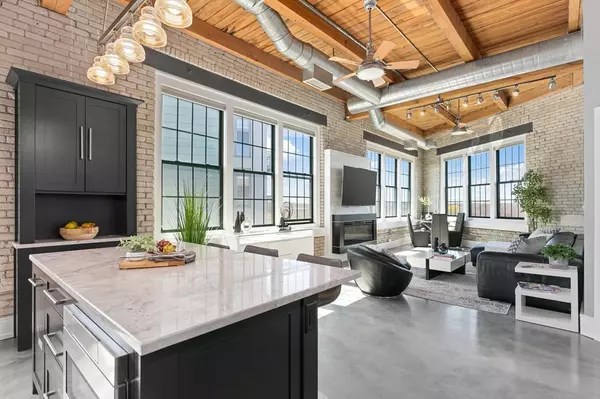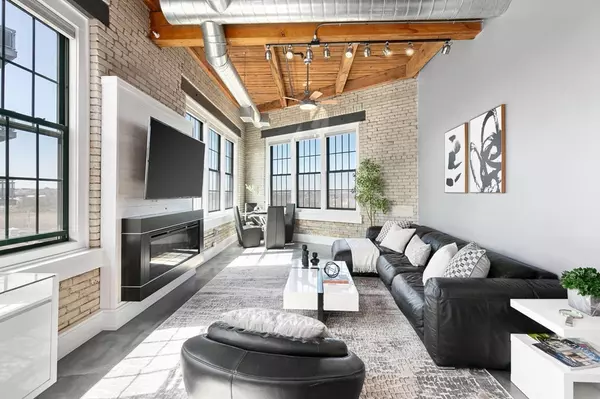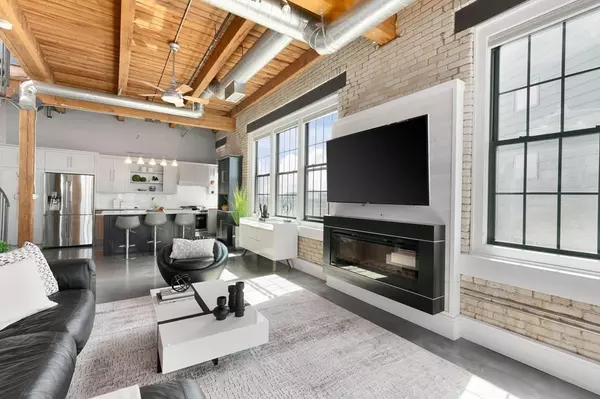For more information regarding the value of a property, please contact us for a free consultation.
43 Charlton Street #B509 Everett, MA 02149
Want to know what your home might be worth? Contact us for a FREE valuation!

Our team is ready to help you sell your home for the highest possible price ASAP
Key Details
Sold Price $765,000
Property Type Condo
Sub Type Condominium
Listing Status Sold
Purchase Type For Sale
Square Footage 1,272 sqft
Price per Sqft $601
MLS Listing ID 72966908
Sold Date 07/13/22
Bedrooms 2
Full Baths 2
HOA Fees $524
HOA Y/N true
Year Built 1930
Annual Tax Amount $6,401
Tax Year 2022
Property Description
Corner penthouse unit in the former Charleston Chew candy factory. Converted in 2006, the unit features for soaring 11' ceilings & 7' windows, spectacular exposed brick and beam, and tasteful epoxy concrete floor throughout. The sleek modern kitchen boasts stainless steel appliances, granite counters and large island, quartz counters and gas cooking, and is a completely open to the spacious living and dining room. Decent size master bedroom with a double-sink bathroom. A nice tub in the 2nd bathroom as you wish. Don't be surprised by the breathtaking roof deck. You can even enjoy the skyline and fireworks from Boston. In a class by itself LOFT living experience. Elevator building, professionally managed, and assigned deeded parking space are all covered by this stunning condo! Close to Orange Line Sullivan Square & Wellington T-stations, Assembly row, Encore Casino. Easy commute to Charlestown, MGH, Cambridge & Boston! The seller will review the offer when it comes in.
Location
State MA
County Middlesex
Zoning LB-R
Direction Drive from the Revere Beach Pkwy, turn right to the Broadway Way. The first turn into the community.
Rooms
Primary Bedroom Level First
Interior
Heating Central, Forced Air, Natural Gas
Cooling Central Air
Flooring Concrete, Other
Appliance Range, Dishwasher, Disposal, Microwave, Countertop Range, Refrigerator, Freezer, Washer, Dryer, Gas Water Heater
Exterior
Community Features Public Transportation, Shopping, Park, Stable(s), Highway Access, Public School, T-Station
Total Parking Spaces 2
Garage No
Building
Story 1
Sewer Public Sewer
Water Public
Read Less
Bought with Team Lillian Montalto • Lillian Montalto Signature Properties
GET MORE INFORMATION



