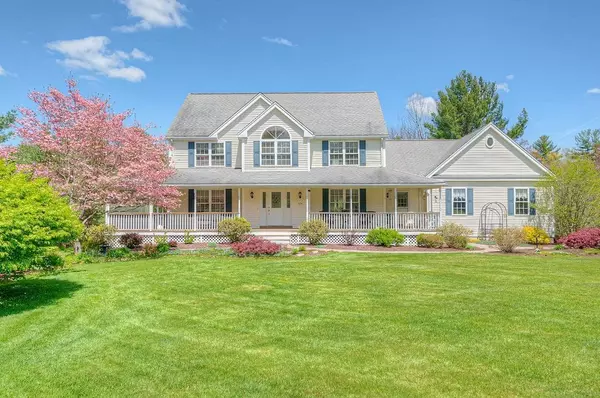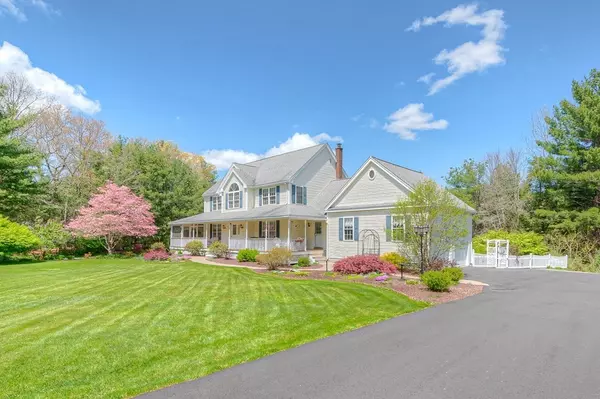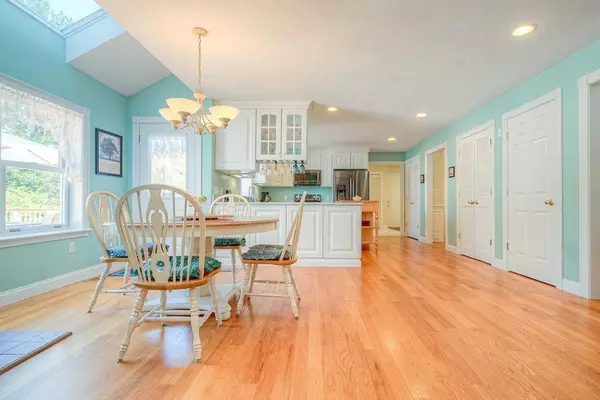For more information regarding the value of a property, please contact us for a free consultation.
574 East Hartford Ave Uxbridge, MA 01569
Want to know what your home might be worth? Contact us for a FREE valuation!

Our team is ready to help you sell your home for the highest possible price ASAP
Key Details
Sold Price $693,000
Property Type Single Family Home
Sub Type Single Family Residence
Listing Status Sold
Purchase Type For Sale
Square Footage 3,102 sqft
Price per Sqft $223
MLS Listing ID 72986196
Sold Date 07/13/22
Style Colonial
Bedrooms 4
Full Baths 3
Year Built 2001
Annual Tax Amount $6,969
Tax Year 2022
Lot Size 3.480 Acres
Acres 3.48
Property Description
Incredible Home Set on 3.48 Acres ~ Stunning Curb Appeal With 60 Foot Wrap Around Porch/Mature Landscaping ~ Pride of Ownership in This Impeccably Maintained Home! High End Finishes Throughout As Owner Was a Former Finish Carpenter - Beautiful Entry Foyer With True Raised Paneling Along Walls and Going Upstairs, Awesome White Cabinet Kitchen With NEW QUARTZ Counters, & Young Stainless Appliances, Bright Skylit Eating Area With Pellet Stove, Step Down Family Room With Gas Fireplace, Hardwood Floors & Glass Doors Out to 4 Season Sun Room Overlooking The Grounds, Formal Dining Room With True Raised Paneling, Multi-Piece Crown Moldings and Hardwood, 1st Floor Bedroom Could Be Used as an Office, Large Mudroom Area With 2nd Entrance, Full Bath, Spacious Master Suite With Lavish Skylit Bath, Enormous Walk-in Closet & "Secret Room" Over Garage With Finishing Potential, Outstanding Fenced Lot With Gazebo Porch - 2 Car Attached Garage + 1 Car Under - Mint Home!
Location
State MA
County Worcester
Zoning RC
Direction West Hartford Ave to East Hartford
Rooms
Family Room Flooring - Hardwood
Basement Full
Primary Bedroom Level Second
Dining Room Flooring - Hardwood, Wainscoting, Crown Molding
Kitchen Wood / Coal / Pellet Stove, Flooring - Hardwood, Dining Area, Pantry, Countertops - Stone/Granite/Solid
Interior
Interior Features Central Vacuum
Heating Oil, Hydro Air
Cooling Central Air
Flooring Wood, Tile, Carpet
Fireplaces Number 1
Fireplaces Type Family Room
Appliance Range, Dishwasher, Microwave, Refrigerator, Washer, Dryer, Utility Connections for Electric Range, Utility Connections for Electric Dryer
Laundry Flooring - Stone/Ceramic Tile, First Floor, Washer Hookup
Exterior
Exterior Feature Storage, Professional Landscaping, Sprinkler System, Garden
Garage Spaces 3.0
Pool Above Ground
Community Features Public Transportation, Shopping, Park, Walk/Jog Trails, Highway Access, Public School
Utilities Available for Electric Range, for Electric Dryer, Washer Hookup
Roof Type Shingle
Total Parking Spaces 10
Garage Yes
Private Pool true
Building
Lot Description Wooded
Foundation Concrete Perimeter
Sewer Private Sewer
Water Public
Architectural Style Colonial
Others
Senior Community false
Read Less
Bought with Sergio Froes Oliveira • Settlers Realty Group, LLC
GET MORE INFORMATION



