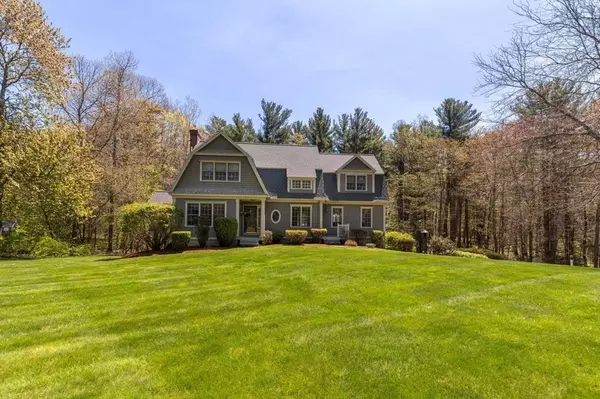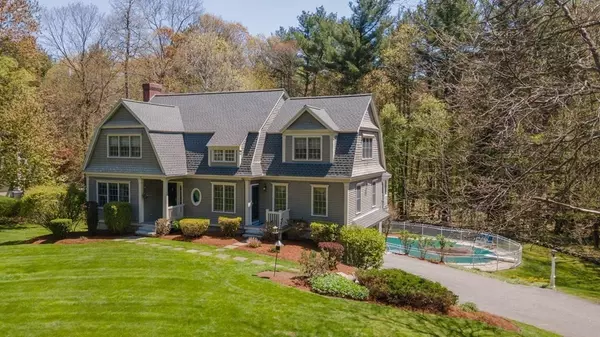For more information regarding the value of a property, please contact us for a free consultation.
116 Georgetown Rd West Newbury, MA 01985
Want to know what your home might be worth? Contact us for a FREE valuation!

Our team is ready to help you sell your home for the highest possible price ASAP
Key Details
Sold Price $1,050,000
Property Type Single Family Home
Sub Type Single Family Residence
Listing Status Sold
Purchase Type For Sale
Square Footage 3,197 sqft
Price per Sqft $328
MLS Listing ID 72982698
Sold Date 07/12/22
Style Gambrel /Dutch, Shingle
Bedrooms 4
Full Baths 3
Half Baths 1
Year Built 1997
Annual Tax Amount $11,109
Tax Year 2022
Lot Size 1.870 Acres
Acres 1.87
Property Description
Ideally located on a dead end street, this shingle-style gambrel is sited well back from the road on 1.87+ acres abutting conservation land. The thoughtfully built house is filled with sunlight and character featuring picture windows, coffered ceilings, crown moldings, wainscoting, built-ins, and maple flooring with inlays. The home has three bedrooms upstairs, one bedroom on the walk-out lower level and three full and one-half baths. A gracious two-story entry hall leads to the living room and dining room both with fireplaces, great for entertaining. The screened porch is the perfect place to relax and enjoy the peaceful natural setting. The kitchen/family room is a generous gathering space for family and friends; sliding-glass doors lead directly to the back deck with gazebo expanding the space to include the outdoors. The expansive back yard features a heated pool, hot tub and patio area for a firepit, storage shed and lawn with stone walls and wooded landscape as the backdrop.
Location
State MA
County Essex
Zoning RA
Direction Middle Street to Georgetown Road
Rooms
Family Room Coffered Ceiling(s), Flooring - Wood, Deck - Exterior, Exterior Access, Open Floorplan, Recessed Lighting, Slider
Basement Partial, Partially Finished, Walk-Out Access, Garage Access
Primary Bedroom Level Second
Dining Room Flooring - Wood, Recessed Lighting, Wainscoting
Kitchen Flooring - Hardwood, Dining Area, Countertops - Stone/Granite/Solid, Breakfast Bar / Nook, Open Floorplan, Recessed Lighting, Stainless Steel Appliances, Lighting - Pendant
Interior
Interior Features Sun Room, 1/4 Bath, Central Vacuum
Heating Baseboard, Oil
Cooling Central Air
Flooring Tile, Carpet, Hardwood
Fireplaces Number 2
Fireplaces Type Dining Room, Living Room
Laundry In Basement
Exterior
Exterior Feature Storage
Garage Spaces 2.0
Pool Pool - Inground Heated
Community Features Walk/Jog Trails, Stable(s), Conservation Area
Roof Type Shingle
Total Parking Spaces 6
Garage Yes
Private Pool true
Building
Lot Description Wooded
Foundation Concrete Perimeter
Sewer Private Sewer
Water Private
Architectural Style Gambrel /Dutch, Shingle
Schools
Elementary Schools Page
Middle Schools Pentucket
High Schools Pentucket
Read Less
Bought with The Good Life Real Estate Group • RE/MAX On The River, Inc.
GET MORE INFORMATION



