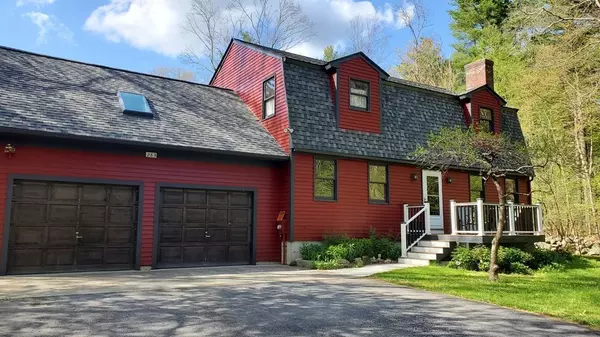For more information regarding the value of a property, please contact us for a free consultation.
283 Hazel Street Uxbridge, MA 01569
Want to know what your home might be worth? Contact us for a FREE valuation!

Our team is ready to help you sell your home for the highest possible price ASAP
Key Details
Sold Price $575,000
Property Type Single Family Home
Sub Type Single Family Residence
Listing Status Sold
Purchase Type For Sale
Square Footage 2,400 sqft
Price per Sqft $239
MLS Listing ID 72980773
Sold Date 06/30/22
Style Gambrel /Dutch
Bedrooms 4
Full Baths 2
HOA Y/N false
Year Built 1990
Annual Tax Amount $4,842
Tax Year 2022
Lot Size 3.440 Acres
Acres 3.44
Property Description
Nature lovers and naturalists this is for you! Set back 500 ft from the road this Open concept Gambrel Colonial style home offers the utmost of privacy. Nearly 3.5 acres of park-like setting: forest, cleared open areas, garden beds, stone walls, and a babbling brook. Cherry/granite/new stainless appl kitchen/family room with fireplace opens to a generous sunroom looking out onto the peaceful nature and wildlife of the rear yard. 4 generous bedrooms, 2 full baths. Basement office area. oversized 2 car garage. 2 decks, large patio/basketball court. 5 new skylights and 50yr warranty roof. New 5 BR septic 2018. Firepit area for evening enjoyment. 2 wood storage sheds. Central AC. Propane gas cooking. Come see nature's beauty from the comfort of your own home and backyard! Open Saturday and Sunday 1-3 pm and by appointment. Offers due Monday 5pm.
Location
State MA
County Worcester
Zoning AG
Direction GPS...From Rte 16 to Hazel St look for the municipal yellow and black barber pole end of driveway
Rooms
Basement Full, Partially Finished, Bulkhead
Primary Bedroom Level Second
Dining Room Ceiling Fan(s), Flooring - Hardwood
Kitchen Ceiling Fan(s), Flooring - Laminate, Dining Area, Countertops - Stone/Granite/Solid, Exterior Access, Open Floorplan, Recessed Lighting, Gas Stove, Peninsula
Interior
Interior Features Ceiling Fan(s), Home Office, Sun Room, Mud Room, Central Vacuum
Heating Forced Air, Electric Baseboard, Oil
Cooling Central Air
Flooring Tile, Carpet, Laminate, Hardwood, Flooring - Wall to Wall Carpet
Fireplaces Number 1
Fireplaces Type Dining Room
Appliance Range, Dishwasher, Refrigerator, Oil Water Heater, Utility Connections for Gas Range
Laundry Dryer Hookup - Electric, Washer Hookup, In Basement
Exterior
Exterior Feature Garden, Stone Wall
Garage Spaces 2.0
Utilities Available for Gas Range
Waterfront Description Stream
Total Parking Spaces 10
Garage Yes
Building
Lot Description Wooded, Cleared, Level
Foundation Concrete Perimeter
Sewer Private Sewer
Water Private
Architectural Style Gambrel /Dutch
Read Less
Bought with Ashley Crosman • Better Living Real Estate, LLC
GET MORE INFORMATION



