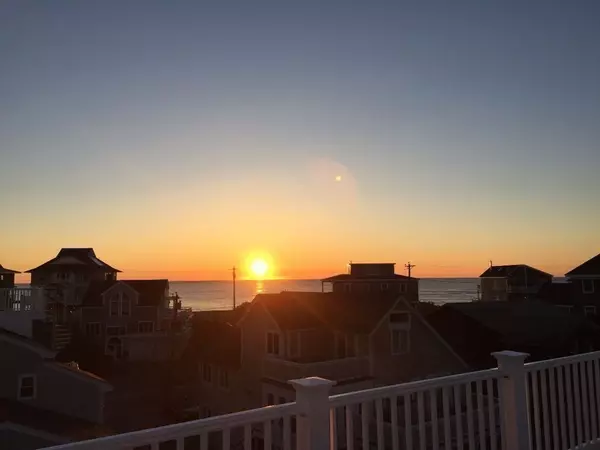For more information regarding the value of a property, please contact us for a free consultation.
20 Dartmouth Way Newbury, MA 01951
Want to know what your home might be worth? Contact us for a FREE valuation!

Our team is ready to help you sell your home for the highest possible price ASAP
Key Details
Sold Price $1,255,000
Property Type Single Family Home
Sub Type Single Family Residence
Listing Status Sold
Purchase Type For Sale
Square Footage 1,652 sqft
Price per Sqft $759
MLS Listing ID 72953415
Sold Date 07/07/22
Style Cape, Cottage
Bedrooms 3
Full Baths 2
Half Baths 1
Year Built 1950
Annual Tax Amount $5,981
Tax Year 2022
Lot Size 6,534 Sqft
Acres 0.15
Property Description
“Just Right” the perfect name for this Plum Island beach house. Completely re-built & expanded with a new furnace, central A/C, tankless hot water heater in 2014 makes this home an unusual find on the island. A stunning blend of harmonious and classic features blends beautifully with cozy comfort making this a joy for everyday living. Open concept custom kitchen w/ highest quality cabinetry flows into a spacious living/dining room w/ gas fireplace & enchanting views of the area and ocean. A full deck outside leads to the best part of the house ~ the roof deck w/ amazing 360 degree ocean and land views! A spot to see both the sunrise AND sunset each day. The 3 bedrooms on the first floor are complete with a large center entrance hallway, full bath. The spacious primary suite has a full bath, custom closet area, and it's own private covered deck w/ outdoor shower and fire pit. With all its bells & whistles, & only 111 steps from the Ocean Beach, it is pure Heaven!
Location
State MA
County Essex
Area Plum Island
Zoning AR4
Direction GPS
Rooms
Primary Bedroom Level First
Dining Room Cathedral Ceiling(s), Flooring - Vinyl
Kitchen Bathroom - Half, Ceiling Fan(s), Vaulted Ceiling(s), Flooring - Laminate, Balcony / Deck, Kitchen Island, Open Floorplan, Stainless Steel Appliances, Gas Stove, Lighting - Overhead
Interior
Interior Features Entry Hall, Center Hall
Heating Forced Air, Propane
Cooling Central Air
Flooring Flooring - Hardwood
Fireplaces Number 1
Fireplaces Type Kitchen, Living Room
Appliance Microwave, ENERGY STAR Qualified Refrigerator, ENERGY STAR Qualified Dishwasher, Range Hood, Rangetop - ENERGY STAR, Tank Water Heaterless, Utility Connections for Gas Range, Utility Connections for Gas Oven
Laundry Closet/Cabinets - Custom Built, Flooring - Laminate, Electric Dryer Hookup, Washer Hookup, Closet - Double, First Floor
Exterior
Exterior Feature Storage, Garden, Outdoor Shower
Community Features Walk/Jog Trails, Conservation Area, Other
Utilities Available for Gas Range, for Gas Oven
Waterfront Description Beach Front, Ocean, 0 to 1/10 Mile To Beach, Beach Ownership(Public)
View Y/N Yes
View Scenic View(s)
Roof Type Shingle
Total Parking Spaces 5
Garage No
Building
Lot Description Easements, Level
Foundation Block
Sewer Public Sewer
Water Public
Architectural Style Cape, Cottage
Read Less
Bought with Deanna Shelley • Bentley's
GET MORE INFORMATION



