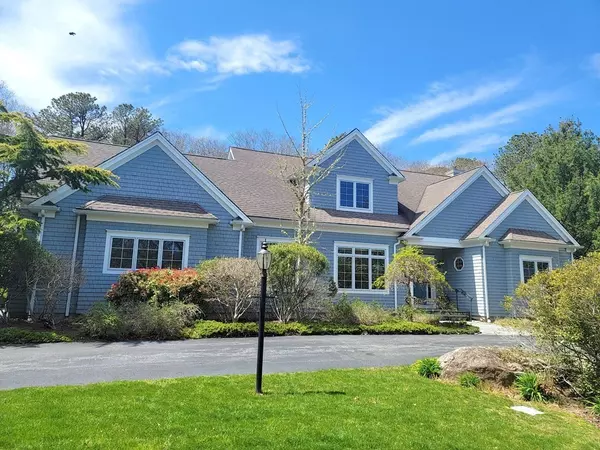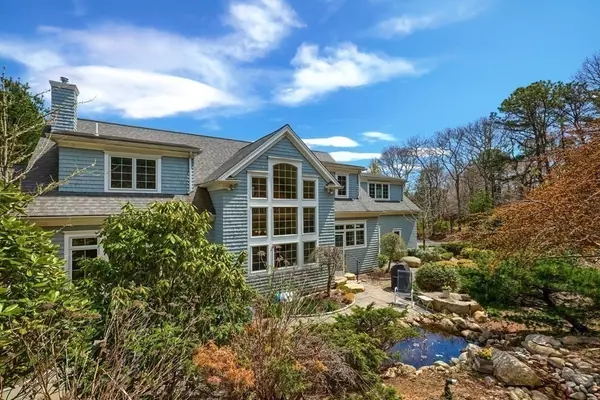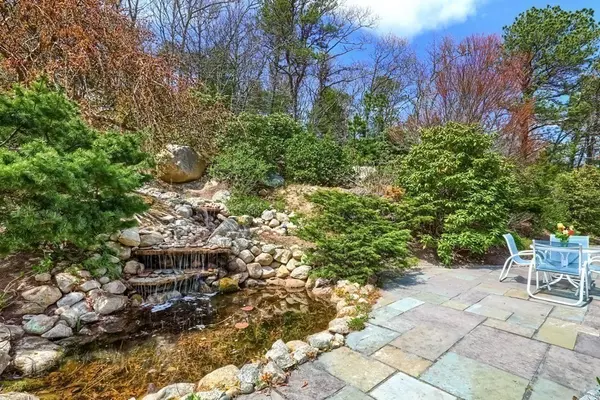For more information regarding the value of a property, please contact us for a free consultation.
136 Hill And Plain Rd Falmouth, MA 02536
Want to know what your home might be worth? Contact us for a FREE valuation!

Our team is ready to help you sell your home for the highest possible price ASAP
Key Details
Sold Price $965,000
Property Type Single Family Home
Sub Type Single Family Residence
Listing Status Sold
Purchase Type For Sale
Square Footage 3,492 sqft
Price per Sqft $276
Subdivision Ballymeade
MLS Listing ID 72978033
Sold Date 07/08/22
Style Cape, Contemporary
Bedrooms 4
Full Baths 2
Half Baths 1
Year Built 2001
Annual Tax Amount $6,161
Tax Year 2022
Lot Size 1.530 Acres
Acres 1.53
Property Description
Magnificent Contemporary Cape in private Ballymeade Community! Twenty years young and no expense was spared in the expert original construction and the dramatically designed landscaping. This perfectly maintained home has plenty of room for everyone with almost 3500 square feet including the 4 bedrooms, 2.5 bathrooms, the home office, the first floor laundry and the two car garage. Outstanding features include the first floor magnificent primary bedroom, the modern open floor plan living, the soaring ceilings, the walls of windows, the hardwood floors everywhere and the custom design features and builtins. The magical landscaping in the backyard oasis includes the whimsical, multi-tiered soothing waterfall and fish pond and the artistic meandering bluestone patio edged with perennials and flowering trees in the very private setting. This property is a treasure to explore!
Location
State MA
County Barnstable
Area East Falmouth
Zoning AGAA
Direction Route 151 in North Falmouth to Falmouth Woods Road. Left on Saddleback. Right on Hill and Plain.
Rooms
Basement Full, Interior Entry
Primary Bedroom Level First
Dining Room Cathedral Ceiling(s), Closet, Flooring - Wood, French Doors, Recessed Lighting
Kitchen Flooring - Wood, Pantry, Countertops - Stone/Granite/Solid, Kitchen Island, Breakfast Bar / Nook, Cabinets - Upgraded, Cable Hookup, Recessed Lighting
Interior
Interior Features Home Office
Heating Forced Air, Natural Gas
Cooling Central Air
Flooring Tile, Hardwood
Fireplaces Number 1
Fireplaces Type Living Room
Appliance Range, Dishwasher, Microwave, Refrigerator, Washer, Dryer, Gas Water Heater, Tank Water Heater, Utility Connections for Gas Range, Utility Connections for Gas Dryer
Laundry Laundry Closet, Closet/Cabinets - Custom Built, Flooring - Stone/Ceramic Tile, Recessed Lighting, First Floor
Exterior
Exterior Feature Rain Gutters, Professional Landscaping, Sprinkler System, Decorative Lighting, Garden
Garage Spaces 2.0
Community Features Shopping, Golf, Bike Path, Conservation Area, Highway Access, House of Worship, Marina, Public School
Utilities Available for Gas Range, for Gas Dryer
Waterfront Description Beach Front, Bay, Harbor, Ocean, 1 to 2 Mile To Beach, Beach Ownership(Public)
Roof Type Shingle
Total Parking Spaces 6
Garage Yes
Building
Lot Description Wooded, Sloped, Steep Slope
Foundation Concrete Perimeter
Sewer Private Sewer
Water Public
Architectural Style Cape, Contemporary
Others
Senior Community false
Acceptable Financing Contract
Listing Terms Contract
Read Less
Bought with Colleen Kilfoil • A Cape House.Com
GET MORE INFORMATION



