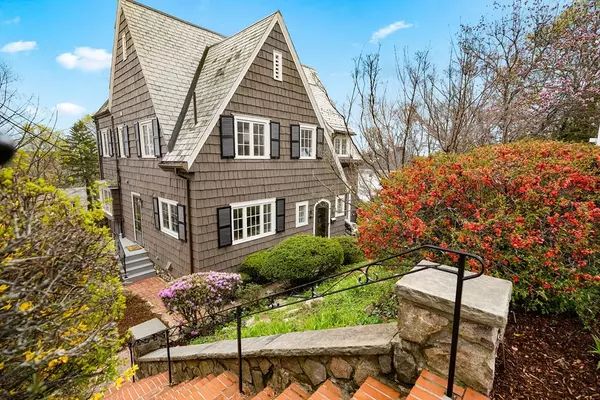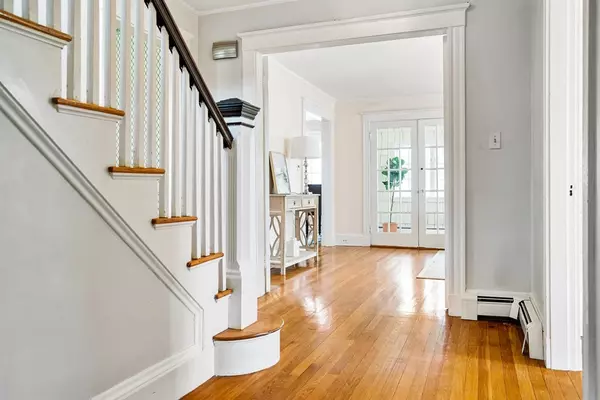For more information regarding the value of a property, please contact us for a free consultation.
86 Moss Hill Road Boston, MA 02130
Want to know what your home might be worth? Contact us for a FREE valuation!

Our team is ready to help you sell your home for the highest possible price ASAP
Key Details
Sold Price $1,555,000
Property Type Single Family Home
Sub Type Single Family Residence
Listing Status Sold
Purchase Type For Sale
Square Footage 2,468 sqft
Price per Sqft $630
Subdivision Moss Hill
MLS Listing ID 72969143
Sold Date 06/13/22
Style Tudor
Bedrooms 4
Full Baths 2
Half Baths 1
Year Built 1922
Annual Tax Amount $8,436
Tax Year 2022
Lot Size 7,840 Sqft
Acres 0.18
Property Description
This single-family home offers sophisticated elegance in Moss Hill. The sun-drenched first floor features a Lee Kimball designed eat-in kitchen with adjacent butlers pantry and wet bar. Spacious living room and formal dining room for entertaining. A separate library and sunroom and a half bath complete the first floor. Four generous corner bedrooms and a newer bath on the second floor. The basement is finished with another full bath, a quiet home office, and plenty of storage. Walk out to the terraced garden and patio to enjoy afternoon tea. Central air conditioning, a two-car garage, and a slate/copper roof complete this impeccable home. This home offers a unique setting close to the convenience of city living.Offers,if any,are due on Tuesday,April26@5PM.
Location
State MA
County Suffolk
Area Jamaica Plain
Zoning Res
Direction Pond Street to Moss Hill Road
Rooms
Basement Full, Finished, Walk-Out Access
Primary Bedroom Level Second
Interior
Interior Features Home Office, Sun Room, Library, Wet Bar
Heating Baseboard, Natural Gas
Cooling Central Air
Flooring Wood, Tile
Fireplaces Number 1
Appliance Range, Dishwasher, Disposal, Microwave, Refrigerator, Washer, Dryer, Gas Water Heater, Utility Connections for Gas Range
Laundry In Basement
Exterior
Garage Spaces 2.0
Community Features Public Transportation, Park, Walk/Jog Trails, Bike Path, Conservation Area
Utilities Available for Gas Range
Roof Type Slate, Other
Total Parking Spaces 2
Garage Yes
Building
Lot Description Wooded
Foundation Stone
Sewer Public Sewer
Water Public
Others
Senior Community false
Read Less
Bought with Mary Forde • Insight Realty Group, Inc.
GET MORE INFORMATION



