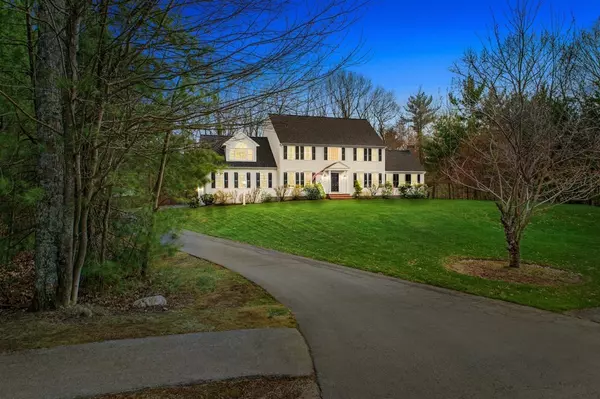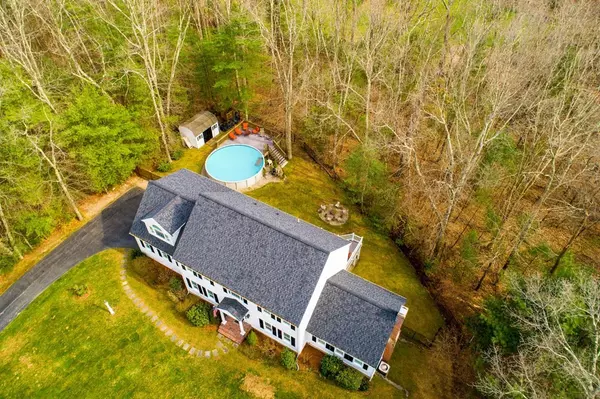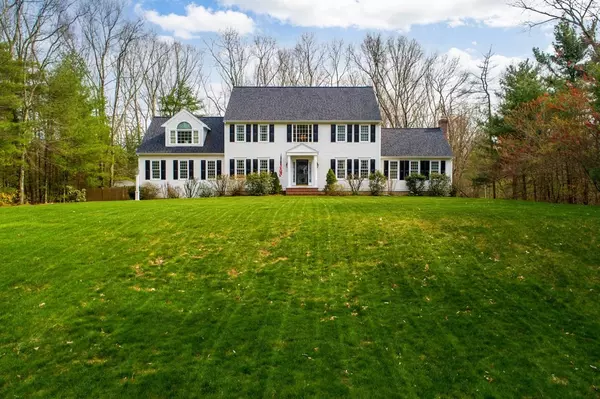For more information regarding the value of a property, please contact us for a free consultation.
20 Southwoods Dr Uxbridge, MA 01569
Want to know what your home might be worth? Contact us for a FREE valuation!

Our team is ready to help you sell your home for the highest possible price ASAP
Key Details
Sold Price $700,000
Property Type Single Family Home
Sub Type Single Family Residence
Listing Status Sold
Purchase Type For Sale
Square Footage 3,829 sqft
Price per Sqft $182
MLS Listing ID 72972181
Sold Date 07/01/22
Style Colonial, Contemporary
Bedrooms 4
Full Baths 3
Half Baths 1
Year Built 2003
Annual Tax Amount $7,983
Tax Year 2022
Lot Size 2.070 Acres
Acres 2.07
Property Description
Welcome to beautiful Southwoods Estates! Your spacious, 4 bedroom, 3 1/2 bath custom colonial awaits your personal touches. With over 3800 sq. ft., you will never have a dearth of space. Enter through your front door into your soaring open foyer. Your gorgeous new home features a generous eat-in kitchen with granite countertops, oak cabinets, stainless appliances and center island. The family room boasts cathedral ceilings, a wood burning fireplace, and enough space for multiple seating areas. The main bedroom is enormous with vaulted ceilings, walk-in closet & attached bath with jacuzzi tub. Step out onto your composite deck (2018) from your kitchen and enjoy your private beautiful backyard oasis. The backyard is fully fenced with a heated above ground pool with decking, a fire pit area & a storage shed. Be home before the summer heats up! With a new roof in 2019 & ample storage throughout, this house is a must see! Offer deadline of Monday (5/2/22)
Location
State MA
County Worcester
Zoning AG
Direction 146 to Chocolog Rd. towards Blissful Meadows. Right onto West St. Left onto Southwoods.
Rooms
Family Room Vaulted Ceiling(s), Flooring - Hardwood
Basement Full, Finished, Walk-Out Access
Primary Bedroom Level Second
Dining Room Flooring - Hardwood, Chair Rail, Crown Molding
Kitchen Flooring - Hardwood, Balcony / Deck, Countertops - Stone/Granite/Solid
Interior
Interior Features Bathroom - Full, Bathroom - With Shower Stall, Slider, Bathroom, Bonus Room, Exercise Room, Home Office, Central Vacuum
Heating Forced Air, Oil
Cooling Central Air
Flooring Wood, Tile, Carpet, Flooring - Stone/Ceramic Tile, Flooring - Wall to Wall Carpet
Fireplaces Number 1
Fireplaces Type Family Room
Appliance Range, Dishwasher, Refrigerator, Washer, Dryer, Water Treatment, Water Softener, Oil Water Heater, Tank Water Heater, Utility Connections for Electric Oven, Utility Connections for Electric Dryer
Laundry Dryer Hookup - Dual, Electric Dryer Hookup, First Floor, Washer Hookup
Exterior
Exterior Feature Sprinkler System
Garage Spaces 2.0
Fence Fenced
Pool Heated
Community Features Golf
Utilities Available for Electric Oven, for Electric Dryer, Washer Hookup, Generator Connection
Roof Type Shingle
Total Parking Spaces 4
Garage Yes
Private Pool true
Building
Lot Description Cul-De-Sac, Corner Lot, Wooded
Foundation Concrete Perimeter
Sewer Private Sewer
Water Private
Architectural Style Colonial, Contemporary
Read Less
Bought with Paul Rocha • Wheel House Real Estate
GET MORE INFORMATION



