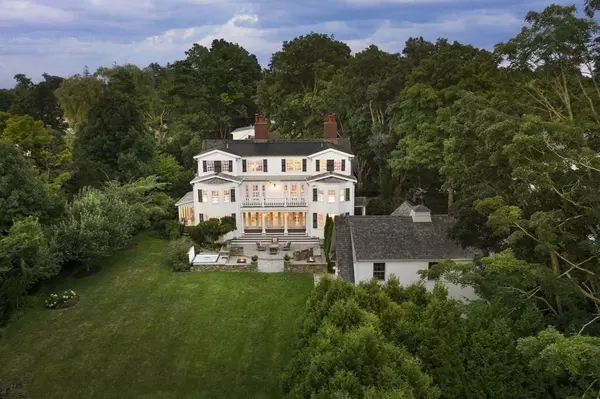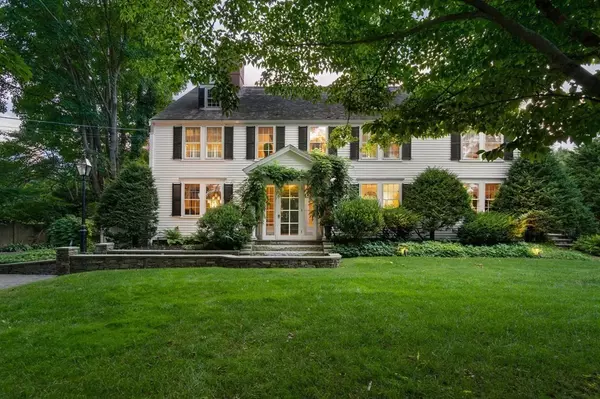For more information regarding the value of a property, please contact us for a free consultation.
16 Green St Newbury, MA 01951
Want to know what your home might be worth? Contact us for a FREE valuation!

Our team is ready to help you sell your home for the highest possible price ASAP
Key Details
Sold Price $3,001,000
Property Type Single Family Home
Sub Type Single Family Residence
Listing Status Sold
Purchase Type For Sale
Square Footage 5,734 sqft
Price per Sqft $523
MLS Listing ID 72967881
Sold Date 07/01/22
Style Colonial
Bedrooms 5
Full Baths 5
Half Baths 1
Year Built 1938
Annual Tax Amount $17,565
Tax Year 2022
Lot Size 1.160 Acres
Acres 1.16
Property Description
The Crown Jewel of Newbury's Upper Green! Re-envisioned and perfected by esteemed local artisan craftsmen, this stunning 1.16 acre estate is your chance to secure sanctuary in timeless elegance and secluded splendor. The 5,700+ sq. ft. home, completely renovated in 2008, is a blend of historic ambiance and contemporary luxury. Amenities include five bedrooms, 5.5 baths, 8 fireplaces, a sun-filled, spacious designer kitchen - featuring mahogany custom crafted cabinets, custom millwork and built-ins throughout and a 3-car detached carriage house. Access to the private bluestone patio through a wall of glass doors off the kitchen-dining room and a charming 3- season porch make Indoor/outdoor living and entertaining a breeze. Grounds include a luxurious salt water pool and pool house with massive fireplace, magnificent hardscaping, towering copper beech trees, perennial filled gardens and a storybook gazebo with stone fireplace.
Location
State MA
County Essex
Area Upper Green
Zoning AR4
Direction High Road to Hanover to Green Street. Route 1 to Hanover to Green Street.
Rooms
Family Room Flooring - Wood, Window(s) - Bay/Bow/Box, Recessed Lighting
Basement Full
Primary Bedroom Level Second
Dining Room Flooring - Wood, Crown Molding
Kitchen Closet/Cabinets - Custom Built, Flooring - Wood, Dining Area, Pantry, Countertops - Stone/Granite/Solid, Countertops - Upgraded, Kitchen Island, Wet Bar, Breakfast Bar / Nook, Cabinets - Upgraded, Exterior Access, Open Floorplan, Recessed Lighting, Stainless Steel Appliances, Gas Stove, Lighting - Sconce, Lighting - Overhead, Archway
Interior
Interior Features Closet/Cabinets - Custom Built, Home Office, Media Room, Center Hall
Heating Forced Air, Natural Gas, Fireplace(s), Fireplace
Cooling Central Air
Flooring Wood, Tile, Marble, Flooring - Wood
Fireplaces Number 8
Fireplaces Type Dining Room, Kitchen, Living Room, Master Bedroom
Appliance Range, Dishwasher, Microwave, Refrigerator, Washer, Dryer, Utility Connections for Gas Range
Laundry Second Floor
Exterior
Exterior Feature Balcony, Professional Landscaping, Sprinkler System, Stone Wall, Other
Garage Spaces 3.0
Pool In Ground
Community Features Public Transportation, Shopping, Tennis Court(s), Park, Walk/Jog Trails, Stable(s), Golf, Medical Facility, Bike Path, Conservation Area, Highway Access, House of Worship, Marina, Private School, Public School
Utilities Available for Gas Range
Waterfront Description Beach Front, Ocean, Beach Ownership(Public)
Roof Type Wood
Total Parking Spaces 2
Garage Yes
Private Pool true
Building
Lot Description Wooded, Easements
Foundation Block, Stone
Sewer Private Sewer
Water Public
Architectural Style Colonial
Read Less
Bought with Ted Richard • J. Barrett & Company
GET MORE INFORMATION



