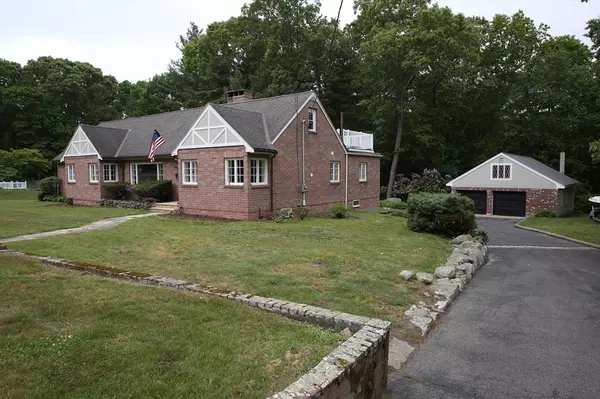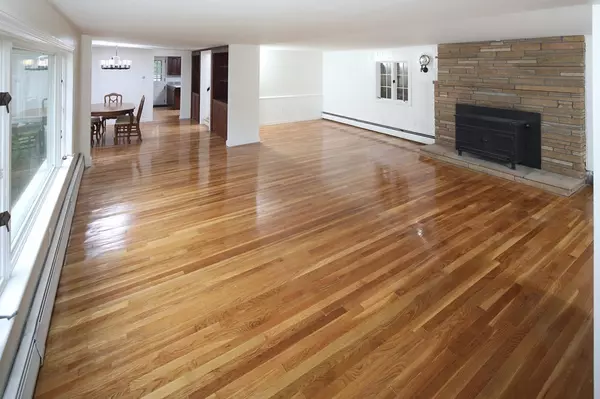For more information regarding the value of a property, please contact us for a free consultation.
101 Perry Ave Hanson, MA 02341
Want to know what your home might be worth? Contact us for a FREE valuation!

Our team is ready to help you sell your home for the highest possible price ASAP
Key Details
Sold Price $690,000
Property Type Single Family Home
Sub Type Single Family Residence
Listing Status Sold
Purchase Type For Sale
Square Footage 4,000 sqft
Price per Sqft $172
MLS Listing ID 72991812
Sold Date 06/30/22
Style Cape
Bedrooms 4
Full Baths 2
Year Built 1950
Annual Tax Amount $7,089
Tax Year 2022
Lot Size 1.630 Acres
Acres 1.63
Property Description
OPEN HOUSE SAT 6/4 & SUN 6/5 @12-130p both days. Character & charm abound in this oversized brick style new england cape with plenty of space for everyone boasting over 4000 sq ft of living space across 4 levels. Features in this builders own home include: Eat in kitchen w/granite countertops & stainless appliances, 2 full updated baths, 1st floor laundry, heated sunroom, gleaming hardwood floors, gigantic fireplaced living/dining room, recess & decor lighting, detailed moulding, built ins, finished lower level family rm w/mahogany bar & walk in wine closet, 4+ generous size bedrooms, & kitchen pantry. Outside you will find a large 1.63 acre level lot w/mature plantings, one car garage under & detached 4 car garage, perfect for car enthusiasts, hobbyists & contractors. Excellent side st location 1 mile from T, 2 miles to High School, & close to shopping nearby. Showings begin at open house Sat@12. Offers if any, due Tues 6/7@7pm. Seller installing new septic before closing.
Location
State MA
County Plymouth
Zoning 100
Direction Rte 58 to Perry Ave near Whitman town line
Rooms
Family Room Flooring - Laminate, Wet Bar, Exterior Access, Recessed Lighting, Remodeled
Basement Full, Partially Finished, Walk-Out Access, Interior Entry, Garage Access
Primary Bedroom Level First
Dining Room Closet/Cabinets - Custom Built, Flooring - Hardwood, Open Floorplan, Lighting - Overhead
Kitchen Flooring - Hardwood, Dining Area, Pantry, Countertops - Stone/Granite/Solid, Cabinets - Upgraded, Deck - Exterior, Remodeled, Stainless Steel Appliances
Interior
Interior Features Closet, Ceiling - Cathedral, Slider, Office, Sun Room, Foyer, Wet Bar
Heating Baseboard, Oil
Cooling None
Flooring Hardwood, Flooring - Hardwood, Flooring - Stone/Ceramic Tile
Fireplaces Number 2
Fireplaces Type Living Room, Wood / Coal / Pellet Stove
Appliance Range, Dishwasher, Microwave, Utility Connections for Electric Range
Laundry First Floor
Exterior
Exterior Feature Balcony - Exterior
Garage Spaces 5.0
Community Features Public Transportation, Shopping, Public School, T-Station
Utilities Available for Electric Range
Roof Type Shingle
Total Parking Spaces 10
Garage Yes
Building
Lot Description Wooded
Foundation Block
Sewer Private Sewer
Water Public
Schools
Elementary Schools Indianhead Elem
Middle Schools Wh Middle
High Schools Wh High School
Others
Senior Community false
Read Less
Bought with Darleen Lannon • Coldwell Banker Realty - Hingham
GET MORE INFORMATION



