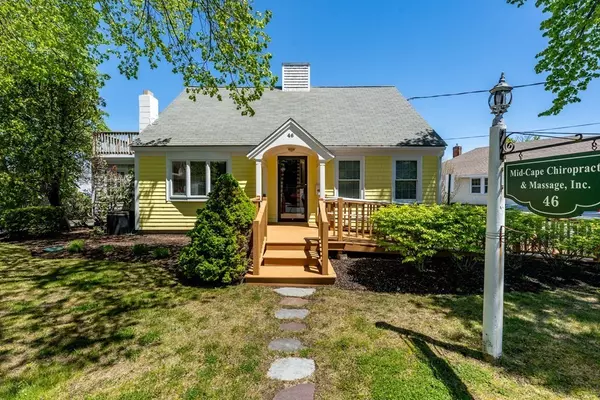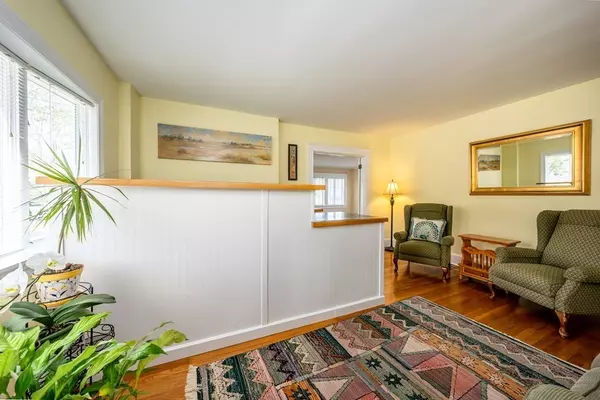For more information regarding the value of a property, please contact us for a free consultation.
46 Parkway Place Barnstable, MA 02601
Want to know what your home might be worth? Contact us for a FREE valuation!

Our team is ready to help you sell your home for the highest possible price ASAP
Key Details
Sold Price $615,000
Property Type Single Family Home
Sub Type Single Family Residence
Listing Status Sold
Purchase Type For Sale
Square Footage 1,714 sqft
Price per Sqft $358
Subdivision Very Closed To Cape Cod Hospital, Island Ferries & Downtown Hyannis
MLS Listing ID 72986908
Sold Date 06/30/22
Style Cape
Bedrooms 3
Full Baths 2
HOA Y/N false
Year Built 1950
Annual Tax Amount $4,159
Tax Year 2022
Lot Size 7,840 Sqft
Acres 0.18
Property Description
Rare Opportunity!! Located in the heart of Hyannis, you will find this captivating Sun-drenched Property. Previously used as a Single Family Home, this beautifully renovated professional residential property located in the Medical District of Hyannis is currently used for medical purposes. As you enter the front door, you will be pleasantly surprised with gleaming hardwood floors & high ceilings. To the left is a reception room, easily converted back to living room. From there, you will find French Doors leading to beautiful Sunroom with walls of windows, which have been re-glazed. You will also find a Bedroom, Full Bath, Small Kitchen, large dining area (or office space) & another room ideal for den or formal dining room. There is also a pantry off the dining area with door leading to back. Upstairs are two good sized Bedrooms, one with Sliders to Upper Balcony - a perfect spot to relax & enjoy the warm summer breezes. This Handicap Accessible Property is close to Cape Co
Location
State MA
County Barnstable
Zoning MS
Direction Route 28 to East Main Street to Parkway Place
Rooms
Primary Bedroom Level First
Dining Room Flooring - Hardwood
Kitchen Flooring - Vinyl
Interior
Heating Forced Air, Oil
Cooling Central Air
Flooring Wood, Vinyl, Carpet
Appliance Range, Electric Water Heater, Utility Connections for Electric Range, Utility Connections for Electric Dryer
Laundry In Basement, Washer Hookup
Exterior
Exterior Feature Rain Gutters, Sprinkler System, Other
Community Features Public Transportation, Shopping, Medical Facility, House of Worship, Marina
Utilities Available for Electric Range, for Electric Dryer, Washer Hookup
Waterfront Description Beach Front, Harbor, Walk to, 1/10 to 3/10 To Beach, Beach Ownership(Public)
Roof Type Shingle
Total Parking Spaces 7
Garage No
Building
Lot Description Level
Foundation Block
Sewer Public Sewer
Water Public
Architectural Style Cape
Others
Senior Community false
Read Less
Bought with Non Member • Non Member Office
GET MORE INFORMATION



