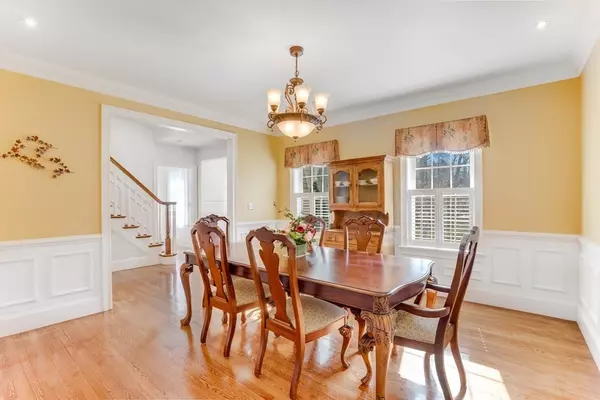For more information regarding the value of a property, please contact us for a free consultation.
3 Dole Place West Newbury, MA 01985
Want to know what your home might be worth? Contact us for a FREE valuation!

Our team is ready to help you sell your home for the highest possible price ASAP
Key Details
Sold Price $1,250,000
Property Type Single Family Home
Sub Type Single Family Residence
Listing Status Sold
Purchase Type For Sale
Square Footage 5,100 sqft
Price per Sqft $245
Subdivision Twig Rush
MLS Listing ID 72957453
Sold Date 06/30/22
Style Colonial
Bedrooms 5
Full Baths 3
Half Baths 2
Year Built 2006
Annual Tax Amount $12,849
Tax Year 2022
Lot Size 0.810 Acres
Acres 0.81
Property Description
The search is over, Beautiful, Classic Style Center Entrance Colonial offers many possibilities for your housing needs without compromising your personal space. Full in-law apartment as is a legal two family. You'll appreciate the quality finishes including crown moldings, raised paneling, bead board, custom cabinetry in both the kitchens & baths and a tray ceiling in the Master bedroom. The inviting bright eat-in kitchen with white cabinets, stainless appliances, recessed lighting and light color granite create a welcoming environment. All the spacious bedrooms are located on the second floor and the finished third is a perfect location for a game room, workout room or office behind a set of beautiful French doors. The spacious Master Bedroom has an en-suite bath equipped with double sinks, a jetted tub and separate tiled shower. Located in one of West Newbury's finest neighborhoods, you will be close to river boating, horse trails, downtown Newburyport and the beaches of Plum Island!
Location
State MA
County Essex
Zoning RC
Direction GPS sign on property
Rooms
Family Room Flooring - Wall to Wall Carpet, French Doors, Exterior Access, Open Floorplan
Basement Full, Concrete, Unfinished
Primary Bedroom Level Second
Dining Room Flooring - Hardwood
Kitchen Flooring - Hardwood, Window(s) - Picture, Dining Area, Balcony / Deck, Pantry, Countertops - Stone/Granite/Solid, Breakfast Bar / Nook, Cabinets - Upgraded, Exterior Access, Open Floorplan, Recessed Lighting, Stainless Steel Appliances, Peninsula
Interior
Interior Features Bathroom - Half, Bathroom - Full, Dining Area, Countertops - Stone/Granite/Solid, Open Floor Plan, Home Office, Media Room, Inlaw Apt.
Heating Forced Air, Oil
Cooling Central Air
Flooring Wood, Carpet, Flooring - Wall to Wall Carpet, Flooring - Stone/Ceramic Tile
Fireplaces Number 1
Fireplaces Type Family Room
Appliance Oil Water Heater, Utility Connections for Electric Range, Utility Connections for Electric Oven
Laundry First Floor
Exterior
Exterior Feature Rain Gutters, Professional Landscaping
Garage Spaces 3.0
Community Features Public Transportation, Shopping, Park, Walk/Jog Trails, Stable(s), Golf, Medical Facility, Bike Path, Conservation Area, Highway Access, House of Worship, Marina, Private School, Public School, T-Station
Utilities Available for Electric Range, for Electric Oven
Waterfront Description Beach Front, Ocean, Beach Ownership(Public)
Roof Type Shingle
Total Parking Spaces 6
Garage Yes
Building
Lot Description Wooded, Level
Foundation Concrete Perimeter
Sewer Private Sewer
Water Private
Architectural Style Colonial
Schools
Elementary Schools Page
Middle Schools Pentucket
High Schools Pentucket
Others
Senior Community false
Read Less
Bought with Mike Quail Team • eXp Realty
GET MORE INFORMATION



