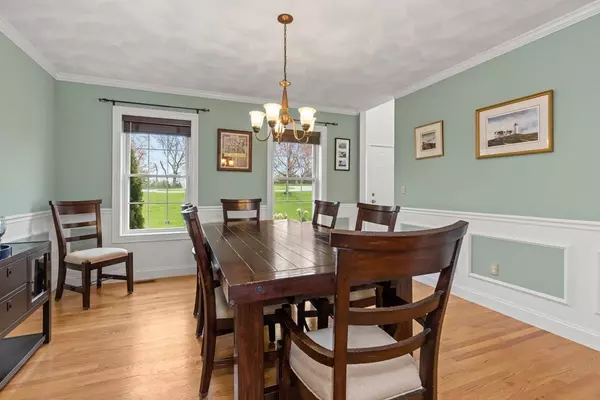For more information regarding the value of a property, please contact us for a free consultation.
26 Kimball Rd West Newbury, MA 01985
Want to know what your home might be worth? Contact us for a FREE valuation!

Our team is ready to help you sell your home for the highest possible price ASAP
Key Details
Sold Price $876,000
Property Type Single Family Home
Sub Type Single Family Residence
Listing Status Sold
Purchase Type For Sale
Square Footage 2,412 sqft
Price per Sqft $363
MLS Listing ID 72979736
Sold Date 06/29/22
Style Colonial
Bedrooms 3
Full Baths 2
Half Baths 1
Year Built 2011
Annual Tax Amount $8,614
Tax Year 2022
Lot Size 0.690 Acres
Acres 0.69
Property Description
Beautiful center entrance colonial is sited on an immaculately landscaped lot with beautiful meadow views on a quiet cul-de-sac. Welcomed by an elegant foyer that seamlessly flows into the spacious dining room & private office w/ french doors and transom windows. The kitchen is the heart of this home & boasts Bosch SS appliances, a center island, granite counters & ample counter space & is adjacent to the soaring cathedral ceilings & a welcoming fireplaced family room. Hardwood floors throughout, a laundry room, & a convenient half bath round out the first floor. Upstairs you'll find three generous sized bedrooms. The principal bedroom is complete with an en suite bath, whirlpool tub, and double vanity. An additional two well-sized bedrooms and an additional full bath complete the second floor. Full attic, full walk-out basement if you need more room. Large private yard. HURRY THIS WILL NOT LAST!
Location
State MA
County Essex
Zoning RB
Direction off 95 Indian Hill to Bachelor- Left on Middle St. and a right on Kimball
Rooms
Family Room Cathedral Ceiling(s), Flooring - Hardwood
Basement Interior Entry, Garage Access
Primary Bedroom Level Second
Dining Room Flooring - Hardwood
Kitchen Flooring - Hardwood, Countertops - Stone/Granite/Solid, Kitchen Island, Breakfast Bar / Nook, Recessed Lighting, Stainless Steel Appliances
Interior
Heating Forced Air, Propane
Cooling Central Air
Flooring Wood, Carpet
Fireplaces Number 1
Fireplaces Type Family Room
Appliance Plumbed For Ice Maker, Utility Connections for Gas Range, Utility Connections for Gas Dryer
Laundry First Floor
Exterior
Exterior Feature Rain Gutters, Professional Landscaping
Garage Spaces 2.0
Community Features Public Transportation, Shopping, Park, Walk/Jog Trails, Stable(s), Medical Facility, Highway Access, Public School, T-Station
Utilities Available for Gas Range, for Gas Dryer, Icemaker Connection
View Y/N Yes
View Scenic View(s)
Roof Type Shingle
Total Parking Spaces 4
Garage Yes
Building
Lot Description Additional Land Avail., Cleared
Foundation Concrete Perimeter
Sewer Private Sewer
Water Private
Architectural Style Colonial
Schools
Elementary Schools Page School
Middle Schools Pentucket
High Schools Pentucket
Read Less
Bought with Sue Palomba • Mango Realty, Inc.
GET MORE INFORMATION



