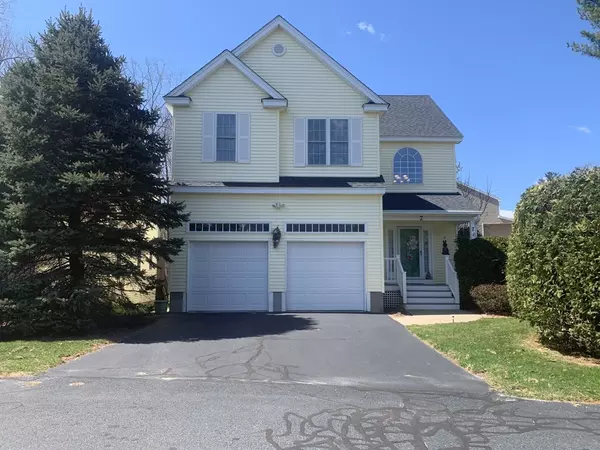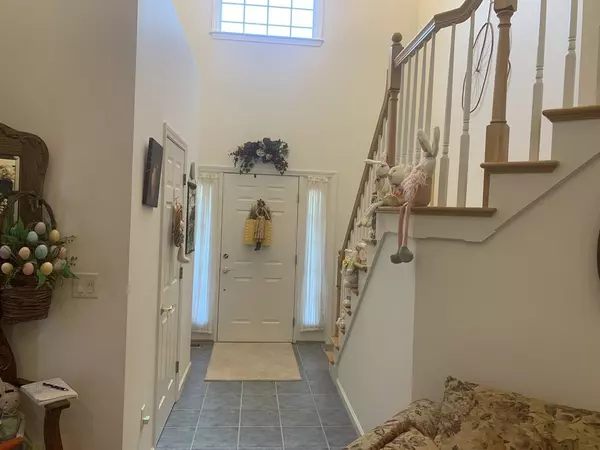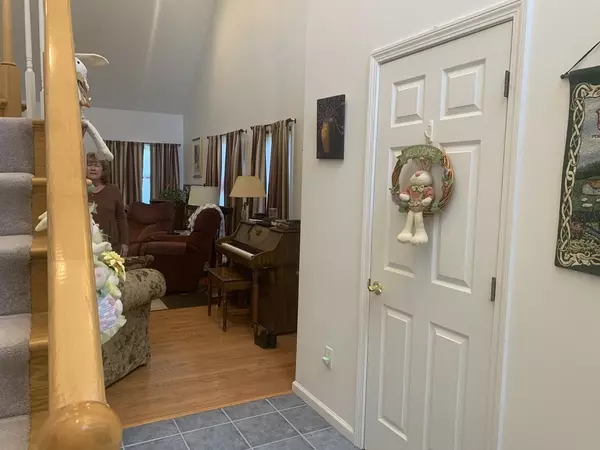For more information regarding the value of a property, please contact us for a free consultation.
7 Queen Of Roses Lane #7 Uxbridge, MA 01569
Want to know what your home might be worth? Contact us for a FREE valuation!

Our team is ready to help you sell your home for the highest possible price ASAP
Key Details
Sold Price $480,000
Property Type Condo
Sub Type Condominium
Listing Status Sold
Purchase Type For Sale
Square Footage 2,074 sqft
Price per Sqft $231
MLS Listing ID 72959137
Sold Date 06/28/22
Style Other (See Remarks)
Bedrooms 4
Full Baths 2
Half Baths 1
HOA Fees $185/mo
HOA Y/N true
Year Built 2003
Annual Tax Amount $5,784
Tax Year 2022
Property Description
Welcome Home to this lovely contemporary colonial 4 bedrooms 2.5 bath home. You will be impressed with the open floor plan with plenty of closet space. There are hardwood flooring on the 1st level along with ceramic tile in the kitchen an oversized 7 ft. island with granite counter, 9' ceilings, 42" kitchen cabinets, SS appliances, pantry, utility closet along with a powder room. The dining and living room has a dual gas fireplace that lead out to a 14x22 composite deck, sprinkler system and private back yard. The second floor offers a master bedroom, double closets with a master bath, double vanity, jacuzzi, 2nd and 3rd bedrooms, family bathroom and laundry area. The 3rd floor has the 4 bedroom/office/den with easy access to the walk-in attic. The home has a 2 car garage, central air, a full basement that could be finished for extra living space or storage. See you at the Open House on Sunday, April 24th from 1-3p.m.
Location
State MA
County Worcester
Zoning Res
Direction Rt. 146A to Crownfield Estates
Rooms
Primary Bedroom Level Second
Dining Room Flooring - Hardwood, French Doors, Open Floorplan, Recessed Lighting, Lighting - Overhead
Kitchen Closet, Flooring - Stone/Ceramic Tile, Pantry, Countertops - Stone/Granite/Solid, Kitchen Island, Cabinets - Upgraded, Open Floorplan, Recessed Lighting, Stainless Steel Appliances
Interior
Heating Forced Air, Natural Gas
Cooling Central Air
Flooring Tile, Carpet, Hardwood
Fireplaces Number 1
Fireplaces Type Dining Room, Living Room
Appliance Range, Dishwasher, Disposal, Microwave, Dryer, Tank Water Heaterless, Utility Connections for Gas Range, Utility Connections for Gas Oven, Utility Connections for Gas Dryer
Laundry Gas Dryer Hookup, Washer Hookup, Second Floor, In Unit
Exterior
Exterior Feature Professional Landscaping, Sprinkler System
Garage Spaces 2.0
Community Features Shopping, Tennis Court(s), Park, Walk/Jog Trails, Medical Facility, Laundromat, Bike Path, Conservation Area, Highway Access, House of Worship, Private School, Public School
Utilities Available for Gas Range, for Gas Oven, for Gas Dryer
Waterfront Description Beach Front, Lake/Pond, 1 to 2 Mile To Beach, Beach Ownership(Public)
Roof Type Shingle
Total Parking Spaces 2
Garage Yes
Building
Story 3
Sewer Public Sewer
Water Public
Architectural Style Other (See Remarks)
Schools
High Schools Uxbridge
Others
Pets Allowed Yes
Senior Community false
Acceptable Financing Contract
Listing Terms Contract
Read Less
Bought with Douglas Govoni • Success! Real Estate
GET MORE INFORMATION



