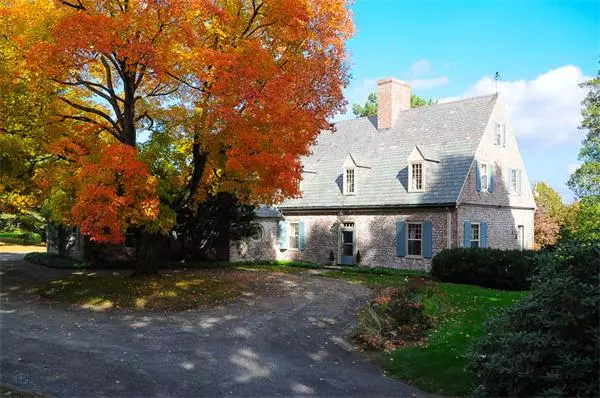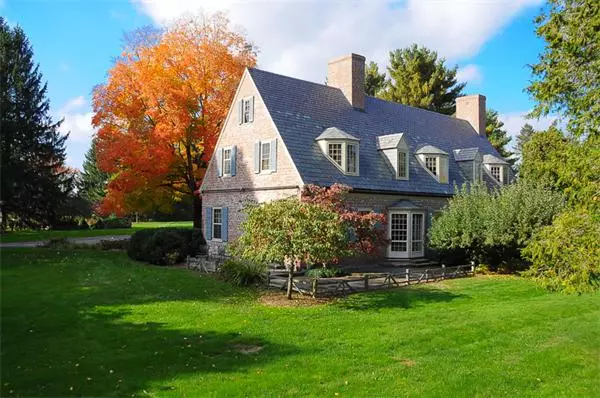For more information regarding the value of a property, please contact us for a free consultation.
67 Thatcher St Westwood, MA 02090
Want to know what your home might be worth? Contact us for a FREE valuation!

Our team is ready to help you sell your home for the highest possible price ASAP
Key Details
Sold Price $1,542,500
Property Type Single Family Home
Sub Type Single Family Residence
Listing Status Sold
Purchase Type For Sale
Square Footage 4,326 sqft
Price per Sqft $356
MLS Listing ID 71599902
Sold Date 05/06/14
Style Cape
Bedrooms 6
Full Baths 4
Half Baths 1
HOA Y/N false
Year Built 1928
Annual Tax Amount $21,579
Tax Year 2013
Lot Size 3.860 Acres
Acres 3.86
Property Description
One of Westwood's signature properties along a scenic country road within a short distance to town. This classic slate roof 1928 Brick Cape has been updated while retaining the charm and character of the era. The interior is grand with high ceilings, four fireplaces, expansive formal living room, and bright eat in sophisticated country kitchen with butler's pantry. Picturesque site with flowering shrubs, fruit trees, perennial garden, tennis court and circular drive. Sense of privacy with access to Lyman Pond as well as walking paths to High School, Middle School and town.
Location
State MA
County Norfolk
Zoning E
Direction Gay or Clapboardtree to Thatcher
Rooms
Basement Full, Crawl Space, Bulkhead, Sump Pump, Concrete
Primary Bedroom Level Second
Dining Room Closet/Cabinets - Custom Built, Flooring - Hardwood
Kitchen Flooring - Hardwood, Countertops - Stone/Granite/Solid, Cabinets - Upgraded
Interior
Interior Features Study, Bedroom, Bathroom, Play Room
Heating Electric Baseboard, Hot Water, Oil
Cooling None
Flooring Hardwood
Fireplaces Number 4
Fireplaces Type Dining Room, Living Room, Master Bedroom, Bedroom
Appliance Range, Dishwasher, Range Hood, Electric Water Heater, Utility Connections for Electric Range, Utility Connections for Electric Dryer
Laundry First Floor, Washer Hookup
Exterior
Exterior Feature Tennis Court(s), Rain Gutters, Professional Landscaping, Fruit Trees, Garden, Stone Wall, Other
Garage Spaces 2.0
Community Features Shopping, Walk/Jog Trails, Golf, Medical Facility, Conservation Area, Highway Access, House of Worship, Private School, Public School, T-Station
Utilities Available for Electric Range, for Electric Dryer, Washer Hookup
Roof Type Slate, Rubber
Total Parking Spaces 8
Garage Yes
Building
Lot Description Easements, Level
Foundation Concrete Perimeter, Irregular
Sewer Public Sewer
Water Public
Schools
Elementary Schools Deerfield
Middle Schools Thurston
High Schools Westwood
Others
Acceptable Financing Contract
Listing Terms Contract
Read Less
Bought with Linda Dwinell Logan • Landmark Residential, Inc.
GET MORE INFORMATION



