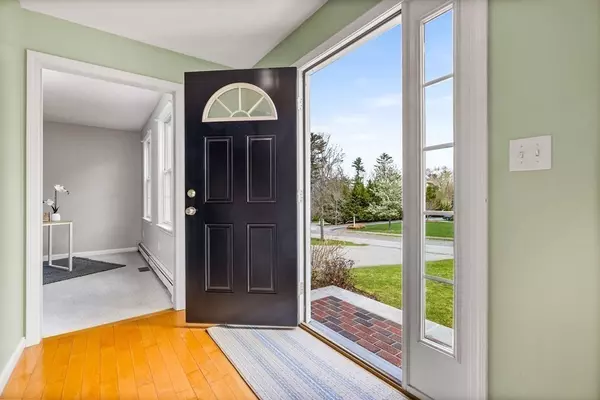For more information regarding the value of a property, please contact us for a free consultation.
6 Millers Ln Kingston, MA 02364
Want to know what your home might be worth? Contact us for a FREE valuation!

Our team is ready to help you sell your home for the highest possible price ASAP
Key Details
Sold Price $780,000
Property Type Single Family Home
Sub Type Single Family Residence
Listing Status Sold
Purchase Type For Sale
Square Footage 2,660 sqft
Price per Sqft $293
Subdivision Tall Timbers Estates
MLS Listing ID 72975229
Sold Date 06/27/22
Style Colonial
Bedrooms 4
Full Baths 2
Half Baths 1
HOA Y/N false
Year Built 2003
Annual Tax Amount $8,969
Tax Year 2021
Lot Size 0.920 Acres
Acres 0.92
Property Description
Situated on a private lot at the end of a cul-de-sac in the highly desirable, Tall Timbers Estates, this spacious colonial has been lovingly maintained by its original owners and is ready for new owners to make it their own. The main floor features an oversized eat-in kitchen w/ custom cabinets, center island, hardwood floors and breakfast nook. Directly off the kitchen is an impressive, 22x14 great room with a gas fireplace surrounded by built in's. The formal dining, den/office and half bath round out the first floor. Upstairs you will find the owners suite with walk-in closet and full bath, 3 additional bedrooms and a full bath with laundry. The walk up attic and large basement offer endless finishing potential for playrooms, home gym, office or extra bedrooms. Surround yourself in nature with walking trails along the cranberry bogs, ice skating, fishing and more. Close to Rt 3, the commuter rail, downtown Plymouth and Duxbury beach. Do not miss this one!!!
Location
State MA
County Plymouth
Zoning Res A
Direction Elm st. to Deer Run, right onto P Tree Ln, left onto Miller's Lane.
Rooms
Family Room Flooring - Wall to Wall Carpet, Sunken, Gas Stove
Basement Full
Primary Bedroom Level Second
Dining Room Flooring - Hardwood, Deck - Exterior, Exterior Access, Open Floorplan, Slider
Kitchen Flooring - Hardwood, Dining Area, Pantry, Kitchen Island, Open Floorplan, Recessed Lighting, Slider
Interior
Interior Features Home Office
Heating Baseboard, Oil
Cooling Other
Flooring Carpet, Hardwood, Flooring - Wall to Wall Carpet
Fireplaces Number 1
Appliance Range, Electric Water Heater, Utility Connections for Electric Range, Utility Connections for Electric Dryer
Laundry Second Floor, Washer Hookup
Exterior
Exterior Feature Rain Gutters, Storage
Fence Fenced/Enclosed
Community Features Public Transportation, Shopping, Walk/Jog Trails, Golf, Medical Facility, Conservation Area, Highway Access, House of Worship, Marina, Private School, Public School
Utilities Available for Electric Range, for Electric Dryer, Washer Hookup
Roof Type Shingle
Total Parking Spaces 6
Garage No
Building
Lot Description Cul-De-Sac, Wooded
Foundation Concrete Perimeter
Sewer Private Sewer
Water Public
Architectural Style Colonial
Schools
Elementary Schools Kes/Kis
Middle Schools Slrms
High Schools Slrhs
Others
Senior Community false
Acceptable Financing Contract
Listing Terms Contract
Read Less
Bought with Matthew Mahoney • Boston Connect Real Estate
GET MORE INFORMATION



